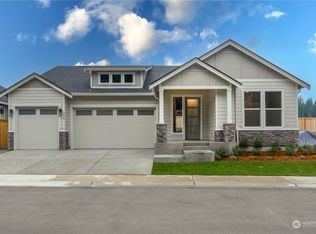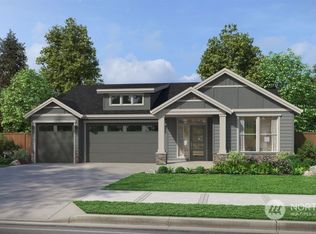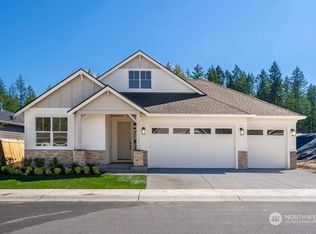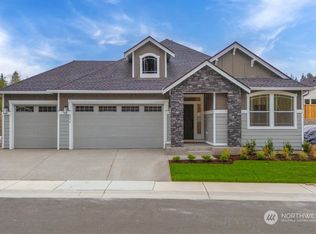Sold
Listed by:
Doug Miller,
SKP,
Katherine Schroeder,
SKP
Bought with: John L. Scott, Inc
$737,000
6358 Great Glen Rd SW, Port Orchard, WA 98367
3beds
1,865sqft
Single Family Residence
Built in 2023
6,534 Square Feet Lot
$744,000 Zestimate®
$395/sqft
$3,072 Estimated rent
Home value
$744,000
$684,000 - $804,000
$3,072/mo
Zestimate® history
Loading...
Owner options
Explore your selling options
What's special
Have better than new NOW! Built in 2023, this beautiful home is already packed with the upgrades you’d want in your new home! A gorgeous kitchen with shining stainless-steel appliances and upgraded countertops, remote controlled blinds, a fully fenced and landscaped backyard and more! The open great room and kitchen were made for entertaining, and so was the expanded and covered back patio. The backyard features an irrigation system, raised garden beds, 5 varieties of fruit trees, and beautiful flowers. It's perfect for relaxing! The neighborhood’s HOA creates a true sense of community, with miles of trails, a new playground just around the corner, and fun events throughout the year. Don't miss this home! Arrange your showing today!
Zillow last checked: 8 hours ago
Listing updated: November 21, 2025 at 04:03am
Offers reviewed: Sep 22
Listed by:
Doug Miller,
SKP,
Katherine Schroeder,
SKP
Bought with:
George Graham, 26889
John L. Scott, Inc
Source: NWMLS,MLS#: 2433992
Facts & features
Interior
Bedrooms & bathrooms
- Bedrooms: 3
- Bathrooms: 2
- Full bathrooms: 2
- Main level bathrooms: 2
- Main level bedrooms: 3
Primary bedroom
- Level: Main
Bedroom
- Level: Main
Bedroom
- Level: Main
Bathroom full
- Level: Main
Bathroom full
- Level: Main
Dining room
- Level: Main
Entry hall
- Level: Main
Family room
- Level: Main
Kitchen with eating space
- Level: Main
Utility room
- Level: Main
Heating
- Fireplace, 90%+ High Efficiency, Forced Air, Electric, Natural Gas
Cooling
- 90%+ High Efficiency, Heat Pump
Appliances
- Included: Dishwasher(s), Microwave(s), Refrigerator(s), Stove(s)/Range(s), Water Heater: Natural Gas, Water Heater Location: Garage
Features
- Bath Off Primary, Walk-In Pantry
- Flooring: Ceramic Tile, Laminate, Vinyl, Carpet
- Windows: Double Pane/Storm Window, Skylight(s)
- Basement: None
- Number of fireplaces: 1
- Fireplace features: Gas, Main Level: 1, Fireplace
Interior area
- Total structure area: 1,865
- Total interior livable area: 1,865 sqft
Property
Parking
- Total spaces: 2
- Parking features: Driveway, Attached Garage, Off Street
- Attached garage spaces: 2
Features
- Levels: One
- Stories: 1
- Entry location: Main
- Patio & porch: Bath Off Primary, Double Pane/Storm Window, Fireplace, Security System, Skylight(s), Vaulted Ceiling(s), Walk-In Closet(s), Walk-In Pantry, Water Heater
Lot
- Size: 6,534 sqft
- Dimensions: 69' x 100'
- Features: Curbs, Paved, Sidewalk, Cable TV, Fenced-Fully, Gas Available, High Speed Internet, Irrigation, Patio, Sprinkler System
- Topography: Level
- Residential vegetation: Fruit Trees
Details
- Parcel number: 57060002500003
- Zoning: Incorporated City
- Zoning description: Jurisdiction: City
- Special conditions: Standard
- Other equipment: Leased Equipment: None
Construction
Type & style
- Home type: SingleFamily
- Architectural style: Traditional
- Property subtype: Single Family Residence
Materials
- Cement Planked, Stone, Wood Siding, Cement Plank
- Foundation: Poured Concrete
- Roof: Composition
Condition
- Good
- Year built: 2023
- Major remodel year: 2023
Details
- Builder name: Pacific Lifestyle Homes
Utilities & green energy
- Electric: Company: Puget Sound Energy
- Sewer: Sewer Connected, Company: City of Port Orchard
- Water: Public, Company: City of Port Orchard
- Utilities for property: Astound, Astound
Community & neighborhood
Security
- Security features: Security System
Community
- Community features: Athletic Court, CCRs, Clubhouse, Golf, Park, Playground, Trail(s)
Location
- Region: Port Orchard
- Subdivision: McCormick
HOA & financial
HOA
- HOA fee: $209 quarterly
- Services included: Common Area Maintenance
- Association phone: 360-895-3800
Other
Other facts
- Listing terms: Cash Out,Conventional,FHA,VA Loan
- Cumulative days on market: 5 days
Price history
| Date | Event | Price |
|---|---|---|
| 10/21/2025 | Sold | $737,000$395/sqft |
Source: | ||
| 9/22/2025 | Pending sale | $737,000$395/sqft |
Source: | ||
| 9/17/2025 | Listed for sale | $737,000+6.8%$395/sqft |
Source: | ||
| 9/6/2023 | Sold | $690,000+0%$370/sqft |
Source: | ||
| 8/11/2023 | Pending sale | $689,900$370/sqft |
Source: | ||
Public tax history
| Year | Property taxes | Tax assessment |
|---|---|---|
| 2024 | $4,926 +353% | $564,780 +337.3% |
| 2023 | $1,087 -6.1% | $129,150 -6.2% |
| 2022 | $1,158 | $137,670 |
Find assessor info on the county website
Neighborhood: 98367
Nearby schools
GreatSchools rating
- 7/10Sunnyslope Elementary SchoolGrades: PK-5Distance: 1.8 mi
- 7/10Cedar Heights Junior High SchoolGrades: 6-8Distance: 2.9 mi
- 7/10South Kitsap High SchoolGrades: 9-12Distance: 4.9 mi
Get a cash offer in 3 minutes
Find out how much your home could sell for in as little as 3 minutes with a no-obligation cash offer.
Estimated market value$744,000
Get a cash offer in 3 minutes
Find out how much your home could sell for in as little as 3 minutes with a no-obligation cash offer.
Estimated market value
$744,000



