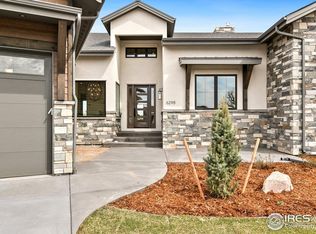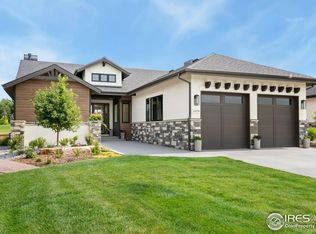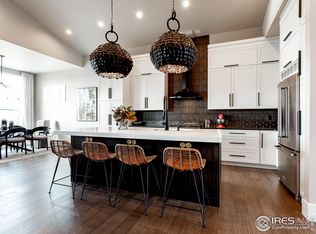Sold for $1,395,000 on 07/31/23
$1,395,000
6358 Foundry Ct, Timnath, CO 80547
5beds
4,477sqft
Attached Dwelling, 1/2 Duplex
Built in 2023
7,405 Square Feet Lot
$1,373,800 Zestimate®
$312/sqft
$3,649 Estimated rent
Home value
$1,373,800
$1.29M - $1.46M
$3,649/mo
Zestimate® history
Loading...
Owner options
Explore your selling options
What's special
Move In Today! Brand new semi-custom paired home overlooking the 10th hole of the Harmony Club Golf Course and resident lakes. Don't miss the opportunity to own our last Columbine plan available at The Villas at Harmony Club. The Columbine is the largest of The Villas, offering 4400 square feet with 5 Bedrooms/ 4 Bathrooms. A unique second level area offers aerial views of the golf course perfect for that zen office space, bonus room or 5th bedroom. Finished in the finest design materials by Springhaus Construction offers two main level bedrooms, one upper bedroom and two bedrooms in the basement, which feature 9 ft tall ceilings, large light wells and a wet bar. Catering to the owner seeking the best in lock and leave lifestyle, this home provides maintenance free living without sacrificing luxury and space. Hit the easy button on move in day with all of your kitchen appliances included and wet bar refrigerator, plus front and back outdoor landscaping. A sports membership is provided to the buyer on behalf of the seller at closing.
Zillow last checked: 8 hours ago
Listing updated: August 01, 2024 at 10:07pm
Listed by:
Leah Ludwick 970-613-0700,
Group Centerra,
Beth Bishop 970-692-9600,
Group Harmony
Bought with:
Zach Laue
Group Centerra
Source: IRES,MLS#: 981055
Facts & features
Interior
Bedrooms & bathrooms
- Bedrooms: 5
- Bathrooms: 4
- Full bathrooms: 2
- 3/4 bathrooms: 1
- 1/2 bathrooms: 1
- Main level bedrooms: 2
Primary bedroom
- Area: 196
- Dimensions: 14 x 14
Bedroom 2
- Area: 144
- Dimensions: 12 x 12
Bedroom 3
- Area: 165
- Dimensions: 15 x 11
Bedroom 4
- Area: 168
- Dimensions: 14 x 12
Bedroom 5
- Area: 196
- Dimensions: 14 x 14
Dining room
- Area: 156
- Dimensions: 12 x 13
Kitchen
- Area: 216
- Dimensions: 12 x 18
Living room
- Area: 380
- Dimensions: 19 x 20
Heating
- Forced Air
Cooling
- Central Air
Appliances
- Included: Gas Range/Oven, Double Oven, Dishwasher, Refrigerator, Bar Fridge, Microwave
- Laundry: Washer/Dryer Hookups, Main Level
Features
- Eat-in Kitchen, Cathedral/Vaulted Ceilings, Open Floorplan, Walk-In Closet(s), Wet Bar, Jack & Jill Bathroom, Kitchen Island, High Ceilings, Open Floor Plan, Walk-in Closet, 9ft+ Ceilings
- Flooring: Wood, Wood Floors, Tile, Carpet
- Basement: Full,Partially Finished,Rough-in for Radon
- Has fireplace: Yes
- Fireplace features: Gas
Interior area
- Total structure area: 4,477
- Total interior livable area: 4,477 sqft
- Finished area above ground: 2,509
- Finished area below ground: 1,968
Property
Parking
- Total spaces: 2
- Parking features: Oversized
- Attached garage spaces: 2
- Details: Garage Type: Attached
Accessibility
- Accessibility features: Low Carpet
Features
- Levels: One and One Half
- Stories: 1
- Patio & porch: Patio
- Exterior features: Private Lawn Sprinklers
- Has spa: Yes
- Spa features: Community
- Has view: Yes
- View description: Hills
Lot
- Size: 7,405 sqft
- Features: Cul-De-Sac, On Golf Course, Near Golf Course
Details
- Parcel number: R1662804
- Zoning: Res
- Special conditions: Other Owner
Construction
Type & style
- Home type: SingleFamily
- Architectural style: Patio Home
- Property subtype: Attached Dwelling, 1/2 Duplex
- Attached to another structure: Yes
Materials
- Stone, Composition Siding, Stucco
- Roof: Composition
Condition
- Under Construction
- New construction: Yes
- Year built: 2023
Details
- Builder name: Springhaus Construction
Utilities & green energy
- Electric: Electric, Xcel Energy
- Gas: Natural Gas, Xcel Energy
- Sewer: City Sewer
- Water: City Water, FTC-LVLD
- Utilities for property: Natural Gas Available, Electricity Available
Community & neighborhood
Community
- Community features: Clubhouse, Tennis Court(s), Hot Tub, Pool, Fitness Center, Park, Business Center
Location
- Region: Timnath
- Subdivision: Harmony Club
HOA & financial
HOA
- Has HOA: Yes
- HOA fee: $260 monthly
- Services included: Common Amenities, Snow Removal, Maintenance Grounds, Management, Maintenance Structure, Water/Sewer, Insurance
- Second HOA fee: $250 monthly
Other
Other facts
- Listing terms: Cash,Conventional
- Road surface type: Concrete
Price history
| Date | Event | Price |
|---|---|---|
| 7/31/2023 | Sold | $1,395,000$312/sqft |
Source: | ||
| 6/29/2023 | Price change | $1,395,000+5.3%$312/sqft |
Source: | ||
| 3/28/2023 | Pending sale | $1,325,000$296/sqft |
Source: | ||
| 1/25/2023 | Listed for sale | $1,325,000$296/sqft |
Source: | ||
Public tax history
| Year | Property taxes | Tax assessment |
|---|---|---|
| 2024 | $2,896 -34.4% | $70,015 +114.4% |
| 2023 | $4,415 +1.8% | $32,661 -23% |
| 2022 | $4,337 -14.6% | $42,398 |
Find assessor info on the county website
Neighborhood: 80547
Nearby schools
GreatSchools rating
- 8/10Timnath Elementary SchoolGrades: PK-5Distance: 1.4 mi
- 5/10Timnath Middle-High SchoolGrades: 6-12Distance: 3.4 mi
- 8/10Fossil Ridge High SchoolGrades: 9-12Distance: 3.1 mi
Schools provided by the listing agent
- Middle: Timnath Middle-High School
- High: Fossil Ridge
Source: IRES. This data may not be complete. We recommend contacting the local school district to confirm school assignments for this home.
Get a cash offer in 3 minutes
Find out how much your home could sell for in as little as 3 minutes with a no-obligation cash offer.
Estimated market value
$1,373,800
Get a cash offer in 3 minutes
Find out how much your home could sell for in as little as 3 minutes with a no-obligation cash offer.
Estimated market value
$1,373,800



