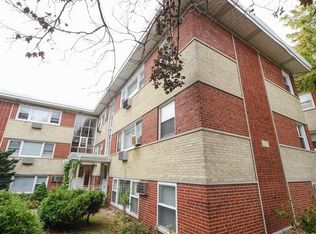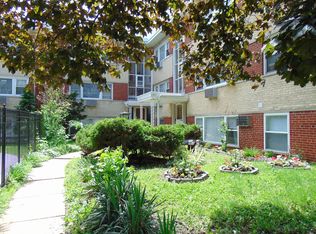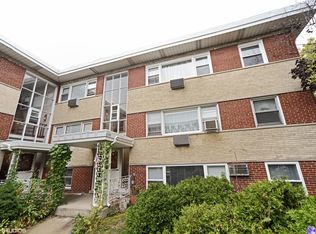Closed
$177,500
6357 W Addison St #1F, Chicago, IL 60634
2beds
1,000sqft
Condominium, Single Family Residence
Built in 1963
-- sqft lot
$194,300 Zestimate®
$178/sqft
$1,684 Estimated rent
Home value
$194,300
$181,000 - $210,000
$1,684/mo
Zestimate® history
Loading...
Owner options
Explore your selling options
What's special
Discover urban living excellence at 6357 W Addison St. #1FSW, Chicago, IL. This stylish condominium offers a seamless open floor plan with modern design and abundant natural light. The updated gourmet kitchen features stainless steel appliances, new dishwasher, and granite countertops. The bedrooms offer hardwood floors and ample closet spaces. Enjoy the convenience of in building laundry and secure entry, along with assigned parking. Located in a vibrant community with easy access to dining, shopping, and entertainment, this condo provides the best of city living. Don't miss out-schedule a showing today and elevate your lifestyle! Heat and cooking gas are included in HOA. This condominium association is not FHA approved.
Zillow last checked: 8 hours ago
Listing updated: March 19, 2025 at 01:01am
Listing courtesy of:
Lana Erickson, AHWD,LHC 630-201-1080,
eXp Realty,
Kierra Doubek 630-460-1743,
eXp Realty
Bought with:
Jay Patel
Real Broker LLC
Source: MRED as distributed by MLS GRID,MLS#: 11978303
Facts & features
Interior
Bedrooms & bathrooms
- Bedrooms: 2
- Bathrooms: 1
- Full bathrooms: 1
Primary bedroom
- Features: Flooring (Hardwood)
- Level: Second
- Area: 156 Square Feet
- Dimensions: 13X12
Bedroom 2
- Features: Flooring (Hardwood), Window Treatments (Blinds, Double Pane Windows, Screens)
- Level: Second
- Area: 132 Square Feet
- Dimensions: 12X11
Dining room
- Features: Flooring (Hardwood)
- Level: Second
- Dimensions: COMBO
Kitchen
- Features: Kitchen (Eating Area-Table Space), Flooring (Ceramic Tile), Window Treatments (Blinds, Double Pane Windows, Screens)
- Level: Second
- Area: 168 Square Feet
- Dimensions: 14X12
Living room
- Features: Flooring (Hardwood), Window Treatments (Blinds, Double Pane Windows, Screens)
- Level: Second
- Area: 252 Square Feet
- Dimensions: 18X14
Heating
- Natural Gas
Cooling
- Wall Unit(s)
Appliances
- Included: Range, Microwave, Dishwasher, Refrigerator, Stainless Steel Appliance(s)
Features
- Basement: Storage Space,Full
Interior area
- Total structure area: 0
- Total interior livable area: 1,000 sqft
Property
Parking
- Total spaces: 1
- Parking features: Assigned, On Site
Accessibility
- Accessibility features: No Disability Access
Details
- Parcel number: 13203000411005
- Special conditions: None
- Other equipment: Ceiling Fan(s)
Construction
Type & style
- Home type: Condo
- Property subtype: Condominium, Single Family Residence
Materials
- Brick
- Foundation: Concrete Perimeter
- Roof: Rubber
Condition
- New construction: No
- Year built: 1963
Utilities & green energy
- Electric: Circuit Breakers
- Sewer: Public Sewer
- Water: Lake Michigan
Community & neighborhood
Location
- Region: Chicago
HOA & financial
HOA
- Has HOA: Yes
- HOA fee: $375 monthly
- Amenities included: Coin Laundry, Storage, Security Door Lock(s)
- Services included: Heat, Water, Gas, Parking, Insurance, Security, Exterior Maintenance, Lawn Care, Scavenger, Snow Removal
Other
Other facts
- Listing terms: Conventional
- Ownership: Condo
Price history
| Date | Event | Price |
|---|---|---|
| 3/21/2024 | Sold | $177,500+1.4%$178/sqft |
Source: | ||
| 2/12/2024 | Contingent | $175,000$175/sqft |
Source: | ||
| 2/10/2024 | Listed for sale | $175,000-5.4%$175/sqft |
Source: | ||
| 2/10/2024 | Listing removed | -- |
Source: | ||
| 2/5/2024 | Contingent | $185,000$185/sqft |
Source: | ||
Public tax history
Tax history is unavailable.
Neighborhood: Portage Park
Nearby schools
GreatSchools rating
- 5/10Reinberg Elementary SchoolGrades: PK-8Distance: 0.9 mi
- 1/10Schurz High SchoolGrades: 9-12Distance: 2.6 mi
Schools provided by the listing agent
- District: 299
Source: MRED as distributed by MLS GRID. This data may not be complete. We recommend contacting the local school district to confirm school assignments for this home.
Get a cash offer in 3 minutes
Find out how much your home could sell for in as little as 3 minutes with a no-obligation cash offer.
Estimated market value
$194,300


