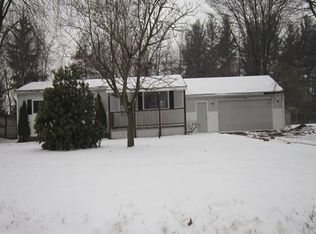Sold for $192,500
$192,500
6357 Turner Rd, Flushing, MI 48433
3beds
1,260sqft
Single Family Residence
Built in 1974
1 Acres Lot
$196,400 Zestimate®
$153/sqft
$1,710 Estimated rent
Home value
$196,400
$179,000 - $216,000
$1,710/mo
Zestimate® history
Loading...
Owner options
Explore your selling options
What's special
Tucked away on a quiet side gravel road in the Flushing School District, this well-maintained 3-bedroom, 1.5-bath ranch home is the perfect blend of comfort, functionality, and peaceful living. Step inside to discover a thoughtfully cared-for home with features that make life easy—starting with a brand-new roof (2023) complete with gutter guards and also a brand new septic field completed 8/2025.
Enjoy morning coffee or summer BBQs under the large covered patio overlooking your fenced backyard, ideal for pets, play, or quiet evenings by the fire pit under the stars. The oversized garage is a hobbyist’s dream with room for both parking and a workshop setup.
Inside, you’ll find a clean, dry basement ready for storage, projects, or future finishing touches. Additional perks include a walk-in bathtub for ease and accessibility, and an outdoor generator hookup plug to keep you powered through any season.
This home offers the peacefulness of country living with the convenience of being just minutes from town. Don’t miss your chance to own a solid, move-in ready home with personality and potential!
Zillow last checked: 8 hours ago
Listing updated: October 16, 2025 at 08:11am
Listed by:
Brett Hubbs 810-407-3202,
Hubbs Realty Co
Bought with:
Michele K Papatheodore, 123319
Keller Williams First
Source: Realcomp II,MLS#: 20250028515
Facts & features
Interior
Bedrooms & bathrooms
- Bedrooms: 3
- Bathrooms: 2
- Full bathrooms: 1
- 1/2 bathrooms: 1
Primary bedroom
- Level: Entry
- Area: 132
- Dimensions: 11 x 12
Bedroom
- Level: Entry
- Area: 121
- Dimensions: 11 x 11
Bedroom
- Level: Entry
- Area: 100
- Dimensions: 10 x 10
Primary bathroom
- Level: Entry
- Area: 72
- Dimensions: 6 x 12
Other
- Level: Entry
- Area: 24
- Dimensions: 4 x 6
Dining room
- Level: Entry
- Area: 140
- Dimensions: 10 x 14
Kitchen
- Level: Entry
- Area: 130
- Dimensions: 10 x 13
Living room
- Level: Entry
- Area: 228
- Dimensions: 12 x 19
Heating
- Forced Air, Natural Gas
Cooling
- Central Air
Appliances
- Included: Dishwasher, Free Standing Electric Range, Free Standing Refrigerator
- Laundry: Electric Dryer Hookup
Features
- Basement: Full,Unfinished
- Has fireplace: No
Interior area
- Total interior livable area: 1,260 sqft
- Finished area above ground: 1,260
Property
Parking
- Total spaces: 2.5
- Parking features: Twoand Half Car Garage, Attached
- Attached garage spaces: 2.5
Features
- Levels: One
- Stories: 1
- Entry location: GroundLevelwSteps
- Patio & porch: Covered, Patio
- Pool features: None
- Fencing: Back Yard
Lot
- Size: 1 Acres
- Dimensions: 333 x 109 x 334 x 147
Details
- Additional structures: Sheds
- Parcel number: 0816501001
- Special conditions: Short Sale No,Standard
Construction
Type & style
- Home type: SingleFamily
- Architectural style: Ranch
- Property subtype: Single Family Residence
Materials
- Aluminum Siding
- Foundation: Basement, Poured
- Roof: Asphalt
Condition
- New construction: No
- Year built: 1974
Utilities & green energy
- Sewer: Septic Tank
- Water: Public
- Utilities for property: Cable Available
Community & neighborhood
Location
- Region: Flushing
- Subdivision: COPPERFIELD
Other
Other facts
- Listing agreement: Exclusive Right To Sell
- Listing terms: Cash,Conventional,FHA
Price history
| Date | Event | Price |
|---|---|---|
| 10/2/2025 | Sold | $192,500-3.7%$153/sqft |
Source: | ||
| 9/24/2025 | Pending sale | $199,900$159/sqft |
Source: | ||
| 9/12/2025 | Price change | $199,900-7%$159/sqft |
Source: | ||
| 9/2/2025 | Listed for sale | $214,900+7.5%$171/sqft |
Source: | ||
| 6/19/2025 | Listing removed | $199,900$159/sqft |
Source: | ||
Public tax history
| Year | Property taxes | Tax assessment |
|---|---|---|
| 2024 | $2,062 | $82,900 +5.7% |
| 2023 | -- | $78,400 +10.6% |
| 2022 | -- | $70,900 +6.8% |
Find assessor info on the county website
Neighborhood: 48433
Nearby schools
GreatSchools rating
- NAFlushing Early Childhood CenterGrades: PK-KDistance: 2.9 mi
- 8/10Flushing High SchoolGrades: 8-12Distance: 2.6 mi
- 5/10Flushing Middle SchoolGrades: 6-8Distance: 2.8 mi
Get pre-qualified for a loan
At Zillow Home Loans, we can pre-qualify you in as little as 5 minutes with no impact to your credit score.An equal housing lender. NMLS #10287.
Sell for more on Zillow
Get a Zillow Showcase℠ listing at no additional cost and you could sell for .
$196,400
2% more+$3,928
With Zillow Showcase(estimated)$200,328
