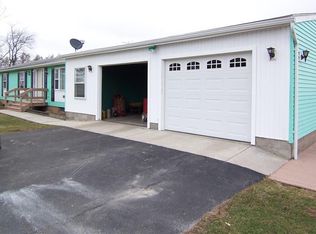The ULTIMATE in COUNTRY LIVING at an AFFORDABLE PRICE! Quiet and Peaceful with Beautiful Sunsets! 4.6 Fabulous Acres of Rich Soil and Mature, Wooded Land! Enjoy a Small Town Community where the Neighbors are Friendly & Helpful! Schools with Small Classrooms! Want to live "Off the Grid"? THIS IS IT! *This Home Was Completely Rebuilt in 2007!*Vinyl Siding!*Vinyl Windows!*Roof 12 Years Young!*Rheem 40 gal H2O 5/20!*Upstairs Bath 2018!*200 amp Elec!*First Floor Hickory Flooring 2017!*Upstairs Flooring 3/20!*KING SIZE MASTER BDRM with TWO H-U-G-E WALK-IN CLOSETS!*FIRST FLOOR BDRM and FULL BATH!*FIRST FLOOR LAUNDRY!*MUD ROOM!*Fabulous Enclosed Porch to Enjoy Serene Views of YOUR PRIVATE LAND!*HOOP BARN on CONCRETE SLAB keeps TOYS & EQUIPMENT DRY and ORGANIZED!*BEAUTIFUL GARDENS & LANDSCAPING!*MATURE TREES HIDE YOUR HOME FROM THE ROAD!*See Attached Town Letter Re: Future Public Water!*Delayed Negotiations until Monday 7/20 at 6:00pm.
This property is off market, which means it's not currently listed for sale or rent on Zillow. This may be different from what's available on other websites or public sources.
