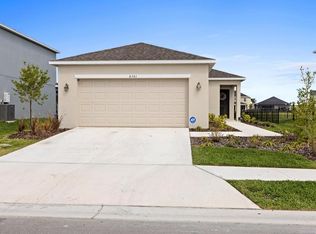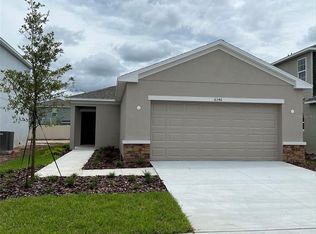Sold for $422,000 on 08/08/24
$422,000
6357 Springmont Loop, Palmetto, FL 34221
4beds
2,271sqft
Single Family Residence
Built in 2022
6,843 Square Feet Lot
$387,100 Zestimate®
$186/sqft
$2,808 Estimated rent
Home value
$387,100
$352,000 - $426,000
$2,808/mo
Zestimate® history
Loading...
Owner options
Explore your selling options
What's special
BRING OFFERS! ASSUMABLE 4.625% LOAN! LOW INTEREST | LOW PAYMENT! Welcome to your dream lifestyle at Artisan Lakes! Nestled in this sought-after resort-style community on an ideal lot, this model-like home, completed in 2022, offers the epitome of modern comfort. Boasting 4 bedrooms and 2.5 bathrooms, this residence is situated on an enviable lot with serene pond views and a fully fenced backyard. The main level welcomes you to a bright great room adorned with tile flooring throughout. Hosting gatherings is a breeze with the half bath and open floor plan seamlessly integrating the kitchen, dining, and living areas, all while offering picturesque views through oversized windows. The kitchen is a chef's delight, featuring quartz counters, sleek white cabinetry, a gas range, and a reverse osmosis faucet for pure drinking water. The attached two-car garage provides ample storage for all your toys, while the home's robust instant water heater system ensures uninterrupted comfort. Upstairs, a generous loft awaits, accompanied by three inviting guest bedrooms, a guest bathroom with double vanity, and a laundry room for added convenience. Retreat to the primary suite, boasting serene water views, an ensuite bathroom with quartz countertops, and a spacious walk-in closet. Outside, indulge in the Florida sunshine on the covered patio, revel in the fenced backyard, and soak in the tranquil pond vistas. Artisan Lakes offers an array of resort-style amenities, including an amenity center with a lagoon pool, hot tub, a 24-hour fitness center, sports court, a playground, pet park, and miles of scenic walking paths. Conveniently located to Tampa, St. Pete, and Sarasota, this master planned community provides easy access to highways, nearby beaches, shopping at UTC Mall or the Ellenton Outlets, and local airports. Don't miss the chance to make this move-in ready home yours!
Zillow last checked: 8 hours ago
Listing updated: August 11, 2024 at 01:14pm
Listing Provided by:
Conner Ashley 941-374-1024,
PREFERRED SHORE LLC 941-999-1179,
Carla Chavez 941-374-0389,
PREFERRED SHORE LLC
Bought with:
Brody Crossin
MARCUS & COMPANY REALTY
Source: Stellar MLS,MLS#: A4598178 Originating MLS: Sarasota - Manatee
Originating MLS: Sarasota - Manatee

Facts & features
Interior
Bedrooms & bathrooms
- Bedrooms: 4
- Bathrooms: 3
- Full bathrooms: 2
- 1/2 bathrooms: 1
Primary bedroom
- Features: Walk-In Closet(s)
- Level: Second
- Dimensions: 14x17
Bedroom 2
- Features: Built-in Closet
- Level: Second
- Dimensions: 14x10
Bedroom 3
- Features: Built-in Closet
- Level: Second
- Dimensions: 10x10
Bedroom 4
- Features: Built-in Closet
- Level: Second
- Dimensions: 10x10
Great room
- Level: First
- Dimensions: 17x20
Kitchen
- Level: First
- Dimensions: 16x13
Loft
- Level: Second
- Dimensions: 19x10
Heating
- Central
Cooling
- Central Air
Appliances
- Included: Dishwasher, Disposal, Dryer, Kitchen Reverse Osmosis System, Microwave, Range, Tankless Water Heater, Washer
- Laundry: Laundry Room, Upper Level
Features
- Built-in Features, Eating Space In Kitchen, Open Floorplan, PrimaryBedroom Upstairs, Solid Surface Counters, Split Bedroom, Stone Counters, Thermostat, Walk-In Closet(s)
- Flooring: Carpet, Ceramic Tile
- Doors: Sliding Doors
- Windows: Window Treatments, Hurricane Shutters
- Has fireplace: No
Interior area
- Total structure area: 2,790
- Total interior livable area: 2,271 sqft
Property
Parking
- Total spaces: 2
- Parking features: Garage - Attached
- Attached garage spaces: 2
Features
- Levels: Two
- Stories: 2
- Patio & porch: Covered, Front Porch, Rear Porch
- Exterior features: Irrigation System, Lighting
- Fencing: Fenced
- Has view: Yes
- View description: Water, Pond
- Has water view: Yes
- Water view: Water,Pond
- Waterfront features: Pond
Lot
- Size: 6,843 sqft
Details
- Parcel number: 604515259
- Zoning: PD-MU
- Special conditions: None
Construction
Type & style
- Home type: SingleFamily
- Property subtype: Single Family Residence
Materials
- Block, Stucco
- Foundation: Slab
- Roof: Shingle
Condition
- New construction: No
- Year built: 2022
Utilities & green energy
- Sewer: Public Sewer
- Water: Public
- Utilities for property: BB/HS Internet Available, Cable Connected, Electricity Connected, Natural Gas Connected, Public, Sewer Connected, Water Connected
Community & neighborhood
Community
- Community features: Clubhouse, Deed Restrictions, Dog Park, Fitness Center, Golf Carts OK, Park, Playground, Pool, Sidewalks
Location
- Region: Palmetto
- Subdivision: ARTISAN LAKES EAVES BEND PH II SUBPH A,
HOA & financial
HOA
- Has HOA: Yes
- HOA fee: $155 monthly
- Amenities included: Clubhouse, Fitness Center, Park, Playground, Pool
- Services included: Community Pool
- Association name: Kimberly Williams
- Association phone: 941-251-5326
Other fees
- Pet fee: $0 monthly
Other financial information
- Total actual rent: 0
Other
Other facts
- Listing terms: Assumable,Cash,Conventional,FHA,VA Loan
- Ownership: Fee Simple
- Road surface type: Asphalt
Price history
| Date | Event | Price |
|---|---|---|
| 11/12/2025 | Listing removed | $2,600$1/sqft |
Source: Zillow Rentals | ||
| 11/11/2025 | Price change | $2,600-8.8%$1/sqft |
Source: Zillow Rentals | ||
| 10/17/2025 | Listed for rent | $2,850$1/sqft |
Source: Zillow Rentals | ||
| 8/8/2024 | Sold | $422,000-4.1%$186/sqft |
Source: | ||
| 5/24/2024 | Pending sale | $439,900$194/sqft |
Source: | ||
Public tax history
| Year | Property taxes | Tax assessment |
|---|---|---|
| 2024 | $6,257 -2.2% | $375,469 -0.9% |
| 2023 | $6,399 +242.7% | $378,695 +588.5% |
| 2022 | $1,867 +625.6% | $55,000 +458% |
Find assessor info on the county website
Neighborhood: 34221
Nearby schools
GreatSchools rating
- 6/10James Tillman Elementary Magnet SchoolGrades: PK-5Distance: 5.9 mi
- 4/10Buffalo Creek Middle SchoolGrades: 6-8Distance: 2.5 mi
- 2/10Palmetto High SchoolGrades: 9-12Distance: 7.4 mi
Schools provided by the listing agent
- Elementary: James Tillman Elementary
- Middle: Buffalo Creek Middle
- High: Palmetto High
Source: Stellar MLS. This data may not be complete. We recommend contacting the local school district to confirm school assignments for this home.
Get a cash offer in 3 minutes
Find out how much your home could sell for in as little as 3 minutes with a no-obligation cash offer.
Estimated market value
$387,100
Get a cash offer in 3 minutes
Find out how much your home could sell for in as little as 3 minutes with a no-obligation cash offer.
Estimated market value
$387,100

