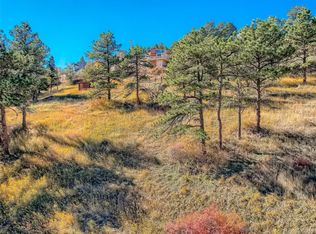Sold for $865,000
$865,000
6357 Red Hill Rd, Boulder, CO 80302
4beds
3,618sqft
Single Family Residence
Built in 1973
1.83 Acres Lot
$860,500 Zestimate®
$239/sqft
$6,941 Estimated rent
Home value
$860,500
$800,000 - $929,000
$6,941/mo
Zestimate® history
Loading...
Owner options
Explore your selling options
What's special
Spectacular views out every window and just 15 min to Pearl St! Put your finishing touches on this lovely property. Nicely updated interior with new designer railing, Luxury Vinyl Plank, carpet, septic system, water filter, water softener paint, texture, trim, light fixtures, some new windows, insulation, grading for drainage, the list goes on! Great high value neighborhood close to Boulder but peaceful and quiet for your mountain retreat. Main level primary bedroom and 3 bedrooms upstairs along with extraordinary loft showcasing the great views and open to below!!
Zillow last checked: 8 hours ago
Listing updated: October 20, 2025 at 06:52pm
Listed by:
Dena Schlutz 7207348588,
Estate Professionals
Bought with:
Dena Schlutz, 40007602
Estate Professionals
Source: IRES,MLS#: 1014880
Facts & features
Interior
Bedrooms & bathrooms
- Bedrooms: 4
- Bathrooms: 3
- Full bathrooms: 1
- 3/4 bathrooms: 2
- Main level bathrooms: 2
Primary bedroom
- Description: Vinyl
- Features: 3/4 Primary Bath
- Level: Main
- Area: 294 Square Feet
- Dimensions: 21 x 14
Bedroom 2
- Description: Vinyl
- Level: Upper
- Area: 130 Square Feet
- Dimensions: 13 x 10
Bedroom 3
- Description: Carpet
- Level: Upper
- Area: 121 Square Feet
- Dimensions: 11 x 11
Bedroom 4
- Description: Carpet
- Level: Upper
- Area: 72 Square Feet
- Dimensions: 9 x 8
Dining room
- Description: Vinyl
- Level: Main
- Area: 132 Square Feet
- Dimensions: 11 x 12
Family room
- Description: Vinyl
- Level: Main
- Area: 323 Square Feet
- Dimensions: 17 x 19
Great room
- Description: Carpet
- Level: Upper
- Area: 336 Square Feet
- Dimensions: 24 x 14
Kitchen
- Description: Vinyl
- Level: Main
- Area: 136 Square Feet
- Dimensions: 17 x 8
Laundry
- Description: Vinyl
- Level: Main
- Area: 63 Square Feet
- Dimensions: 7 x 9
Living room
- Description: Vinyl
- Level: Main
- Area: 368 Square Feet
- Dimensions: 23 x 16
Heating
- Forced Air
Cooling
- Ceiling Fan(s)
Appliances
- Included: Electric Range, Dishwasher, Washer, Dryer, Water Softener Owned
- Laundry: Washer/Dryer Hookup
Features
- Eat-in Kitchen, Separate Dining Room, Cathedral Ceiling(s), Workshop, Walk-In Closet(s)
- Basement: Walk-Out Access,Radon Unknown
- Has fireplace: Yes
- Fireplace features: Insert, Two or More, Living Room, Family Room
Interior area
- Total structure area: 3,618
- Total interior livable area: 3,618 sqft
- Finished area above ground: 3,618
- Finished area below ground: 0
Property
Parking
- Total spaces: 2
- Parking features: Oversized
- Attached garage spaces: 2
- Details: Attached
Accessibility
- Accessibility features: Other, Stall Shower
Features
- Levels: Two
- Stories: 2
- Patio & porch: Deck
- Exterior features: Balcony
- Has view: Yes
- View description: Hills, Plains View, City
Lot
- Size: 1.83 Acres
- Features: Corner Lot, Evergreen Trees, Deciduous Trees, Native Plants, Sloped, Steep Slope, Rock Outcropping
Details
- Parcel number: R0034469
- Zoning: SFH
- Special conditions: Private Owner
Construction
Type & style
- Home type: SingleFamily
- Architectural style: Contemporary
- Property subtype: Single Family Residence
Materials
- Frame, Wood Siding, Painted/Stained
- Roof: Composition
Condition
- Fixer
- New construction: No
- Year built: 1973
Utilities & green energy
- Sewer: Septic Tank
- Water: District
- Utilities for property: Natural Gas Available, Electricity Available
Community & neighborhood
Location
- Region: Boulder
- Subdivision: OLDE STAGE SETTLEMENT 1
Other
Other facts
- Listing terms: Cash,Conventional
Price history
| Date | Event | Price |
|---|---|---|
| 12/10/2024 | Sold | $865,000-11.3%$239/sqft |
Source: | ||
| 11/2/2024 | Pending sale | $975,000$269/sqft |
Source: | ||
| 10/29/2024 | Price change | $975,000-7.1%$269/sqft |
Source: | ||
| 9/27/2024 | Listed for sale | $1,050,000$290/sqft |
Source: | ||
| 9/18/2024 | Pending sale | $1,050,000$290/sqft |
Source: | ||
Public tax history
| Year | Property taxes | Tax assessment |
|---|---|---|
| 2025 | $5,228 +1.7% | $66,406 +9% |
| 2024 | $5,140 -11.5% | $60,910 -18.4% |
| 2023 | $5,808 +5% | $74,632 +23.8% |
Find assessor info on the county website
Neighborhood: 80302
Nearby schools
GreatSchools rating
- 8/10Foothill Elementary SchoolGrades: K-5Distance: 3.9 mi
- 7/10Centennial Middle SchoolGrades: 6-8Distance: 3.7 mi
- 10/10Boulder High SchoolGrades: 9-12Distance: 5.5 mi
Schools provided by the listing agent
- Elementary: Foothill
- Middle: Centennial
- High: Boulder
Source: IRES. This data may not be complete. We recommend contacting the local school district to confirm school assignments for this home.
Get pre-qualified for a loan
At Zillow Home Loans, we can pre-qualify you in as little as 5 minutes with no impact to your credit score.An equal housing lender. NMLS #10287.
Sell with ease on Zillow
Get a Zillow Showcase℠ listing at no additional cost and you could sell for —faster.
$860,500
2% more+$17,210
With Zillow Showcase(estimated)$877,710
