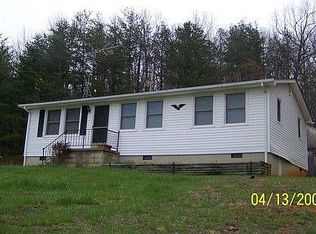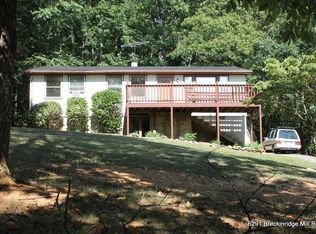Sold for $236,500 on 08/27/24
$236,500
6357 Breckinridge Mill Rd, Fincastle, VA 24090
3beds
960sqft
Single Family Residence
Built in 1981
1.94 Acres Lot
$247,800 Zestimate®
$246/sqft
$1,460 Estimated rent
Home value
$247,800
$235,000 - $260,000
$1,460/mo
Zestimate® history
Loading...
Owner options
Explore your selling options
What's special
Come and see this well maintained 3 bedroom 1 bath in Botetourt County. A beautiful country setting w/ 1.94 acres, newly updated appliances in 2019 & 2021. New water heater in 2022. New metal roof in 2023. HVAC system new in 2016. Freshly painted rooms & new flooring in all bedrooms. The screened in deck offers a great location for entertaining. Duct work already in place if you wanted to enclose deck for additional living space. The 12x20 detached garage offers additional storage. This home in move-in ready. Don't miss out on this home!
Zillow last checked: 8 hours ago
Listing updated: September 28, 2024 at 02:02pm
Listed by:
GARY C EVANS 540-819-8395,
CENTURY 21 WAMPLER REALTY
Bought with:
JARED LEE HERRON, 0225248735
REAL BROKER LLC - DGA-SALEM
Source: RVAR,MLS#: 908200
Facts & features
Interior
Bedrooms & bathrooms
- Bedrooms: 3
- Bathrooms: 1
- Full bathrooms: 1
Heating
- Heat Pump Electric
Cooling
- Heat Pump Electric
Appliances
- Included: Microwave, Electric Range, Range Hood, Refrigerator
Features
- Storage
- Flooring: Wood
- Doors: Wood
- Windows: Insulated Windows
- Has basement: No
- Has fireplace: Yes
- Fireplace features: Wood Burning Stove, Flue Available
Interior area
- Total structure area: 960
- Total interior livable area: 960 sqft
- Finished area above ground: 960
Property
Parking
- Total spaces: 1
- Parking features: Detached
- Has garage: Yes
- Covered spaces: 1
Features
- Levels: One
- Stories: 1
- Patio & porch: Deck, Front Porch, Side Porch
- Exterior features: Garden Space
- Has view: Yes
Lot
- Size: 1.94 Acres
- Features: Wooded
Details
- Parcel number: 71A(1)2
- Zoning: A1
Construction
Type & style
- Home type: SingleFamily
- Property subtype: Single Family Residence
Materials
- Vinyl, Wood
Condition
- Completed
- Year built: 1981
Utilities & green energy
- Electric: 0 Phase
- Water: Well
- Utilities for property: Underground Utilities
Community & neighborhood
Location
- Region: Fincastle
- Subdivision: Fox Heights
Other
Other facts
- Road surface type: Paved
Price history
| Date | Event | Price |
|---|---|---|
| 9/1/2025 | Listing removed | $250,000$260/sqft |
Source: | ||
| 8/5/2025 | Listed for sale | $250,000-2.9%$260/sqft |
Source: | ||
| 8/4/2025 | Listing removed | $257,500$268/sqft |
Source: | ||
| 7/10/2025 | Price change | $257,500-1%$268/sqft |
Source: | ||
| 6/14/2025 | Price change | $260,000-1.9%$271/sqft |
Source: | ||
Public tax history
| Year | Property taxes | Tax assessment |
|---|---|---|
| 2025 | $1,267 | $181,000 |
| 2024 | $1,267 +22.1% | $181,000 +37.7% |
| 2023 | $1,038 | $131,400 |
Find assessor info on the county website
Neighborhood: 24090
Nearby schools
GreatSchools rating
- 7/10Greenfield Elementary SchoolGrades: PK-5Distance: 4.8 mi
- 7/10Central Academy MiddleGrades: 6-8Distance: 6.8 mi
- 7/10Lord Botetourt High SchoolGrades: 9-12Distance: 6.5 mi
Schools provided by the listing agent
- Elementary: Greenfield
- Middle: Central Academy
- High: Lord Botetourt
Source: RVAR. This data may not be complete. We recommend contacting the local school district to confirm school assignments for this home.

Get pre-qualified for a loan
At Zillow Home Loans, we can pre-qualify you in as little as 5 minutes with no impact to your credit score.An equal housing lender. NMLS #10287.
Sell for more on Zillow
Get a free Zillow Showcase℠ listing and you could sell for .
$247,800
2% more+ $4,956
With Zillow Showcase(estimated)
$252,756
