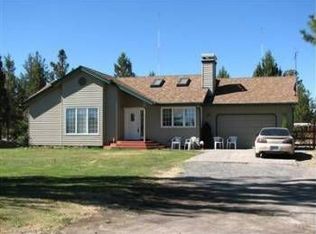Closed
$773,000
63565 Hughes Rd, Bend, OR 97701
3beds
2baths
1,664sqft
Manufactured On Land, Manufactured Home
Built in 1996
6.39 Acres Lot
$646,800 Zestimate®
$465/sqft
$2,376 Estimated rent
Home value
$646,800
$537,000 - $757,000
$2,376/mo
Zestimate® history
Loading...
Owner options
Explore your selling options
What's special
Peaceful, idyllic country treed setting on 6.39 acres, with 4 acres of irrigation rights. A large pond with pump. A big 32X44 pole barn with 220v with a large rollup door to fit your RV or boat and toys. A 36X 20 lean to shed for more storage. Also, two RV pads with electrical and dump station. The gazebo has 220v and a propane hookup for your outdoor entertaining. Close to Bend schools, shopping and all the amenities in town. The home is rated a ''Super Good Cents'' high efficiency manufactured home, with a very livable floor plan. The primary bedroom is located on the opposite end from the other two bedrooms. A gas fireplace, in the living room for colder days. An efficient Heat Pump forced air for heating and cooling. The property offers endless possibilities, it can be set up for horses, plants or life stock or just enjoying lots of room to roam. Underground sprinkler system keep the yard green all year.
Zillow last checked: 8 hours ago
Listing updated: April 16, 2025 at 11:40am
Listed by:
Powell Team Real Estate LLC 541-408-6333
Bought with:
Knipe Realty ERA Powered
Source: Oregon Datashare,MLS#: 220191099
Facts & features
Interior
Bedrooms & bathrooms
- Bedrooms: 3
- Bathrooms: 2
Heating
- Electric, Forced Air, Heat Pump
Cooling
- Heat Pump
Appliances
- Included: Dishwasher, Disposal, Dryer, Microwave, Range, Range Hood, Refrigerator, Washer, Water Heater
Features
- Breakfast Bar, Ceiling Fan(s), Fiberglass Stall Shower, Kitchen Island, Linen Closet, Shower/Tub Combo, Vaulted Ceiling(s), Walk-In Closet(s)
- Flooring: Carpet, Laminate, Vinyl
- Windows: Double Pane Windows, Vinyl Frames
- Has fireplace: Yes
- Fireplace features: Living Room, Propane
- Common walls with other units/homes: No Common Walls
Interior area
- Total structure area: 1,664
- Total interior livable area: 1,664 sqft
Property
Parking
- Total spaces: 2
- Parking features: Driveway, Garage Door Opener, Gravel, RV Access/Parking, RV Garage, Storage
- Garage spaces: 2
- Has uncovered spaces: Yes
Features
- Levels: One
- Stories: 1
- Patio & porch: Deck
- Exterior features: RV Dump, RV Hookup
- Has view: Yes
- View description: Forest, Territorial
Lot
- Size: 6.39 Acres
- Features: Sprinkler Timer(s), Sprinklers In Front, Wooded
Details
- Additional structures: Gazebo, RV/Boat Storage, Second Garage, Storage, Workshop
- Parcel number: 108739
- Zoning description: MUA10
- Special conditions: Standard
Construction
Type & style
- Home type: MobileManufactured
- Architectural style: Ranch
- Property subtype: Manufactured On Land, Manufactured Home
Materials
- Foundation: Block
- Roof: Asphalt
Condition
- New construction: No
- Year built: 1996
Utilities & green energy
- Sewer: Septic Tank
- Water: Private, Well
Community & neighborhood
Security
- Security features: Carbon Monoxide Detector(s), Smoke Detector(s)
Location
- Region: Bend
Other
Other facts
- Body type: Double Wide
- Has irrigation water rights: Yes
- Acres allowed for irrigation: 4
- Listing terms: Cash,Conventional,FHA,USDA Loan,VA Loan
- Road surface type: Gravel
Price history
| Date | Event | Price |
|---|---|---|
| 4/11/2025 | Sold | $773,000-5.7%$465/sqft |
Source: | ||
| 3/4/2025 | Pending sale | $820,000$493/sqft |
Source: | ||
| 2/27/2025 | Contingent | $820,000$493/sqft |
Source: | ||
| 10/9/2024 | Listed for sale | $820,000-0.6%$493/sqft |
Source: | ||
| 10/1/2024 | Listing removed | $825,000$496/sqft |
Source: | ||
Public tax history
| Year | Property taxes | Tax assessment |
|---|---|---|
| 2025 | $2,845 -4.7% | $189,920 -16.6% |
| 2024 | $2,984 +6.3% | $227,720 +6.1% |
| 2023 | $2,809 +5.2% | $214,660 |
Find assessor info on the county website
Neighborhood: 97701
Nearby schools
GreatSchools rating
- 7/10Ponderosa ElementaryGrades: K-5Distance: 1.7 mi
- 7/10Sky View Middle SchoolGrades: 6-8Distance: 1.9 mi
- 7/10Mountain View Senior High SchoolGrades: 9-12Distance: 2.4 mi
Schools provided by the listing agent
- Elementary: Ponderosa Elem
- Middle: Sky View Middle
- High: Mountain View Sr High
Source: Oregon Datashare. This data may not be complete. We recommend contacting the local school district to confirm school assignments for this home.
Sell with ease on Zillow
Get a Zillow Showcase℠ listing at no additional cost and you could sell for —faster.
$646,800
2% more+$12,936
With Zillow Showcase(estimated)$659,736
