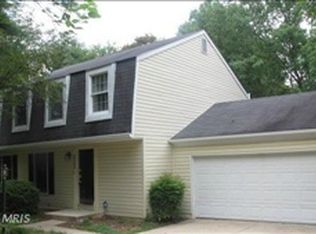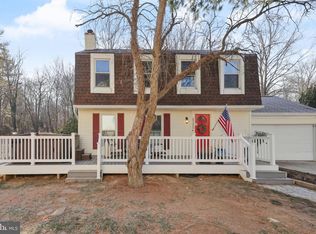All new carpet, flooring, refinished hardwoods, interior and exterior paint are highlighted in this recently updated Colonial sited on a quiet cul de sac that backs to serene wooded trails. With additional updates that include the roof, HVAC, Trex and cedar decks, bathrooms, tilt in windows, 80 gallon hot water heater, appliances, 3 season room, central vac, bay windows and a high end radon mitigation system, this home wont last. Gorgeous hardwood floors with custom inlay detail and a soothing neutral color palette flow throughout the main level. Upon entry, natural light bathes the sizeable living room from its tall windows highlighting ornate molding detail. The dining room displays picturesque views from the 2 upgraded bay windows to create the perfect ambiance for dining and entertaining and opens to the kitchen that features a large peninsula island breakfast bar, soft close wood cabinetry and a stainless French door refrigerator. A cozy wood burning fireplace set in custom brick, stone and tile is the focal point of the off kitchen family room that offers entry to the 3 season room addition complete with custom safety glass and screens, a soaring cathedral ceiling with skylights and ceiling fan, new carpet and provides access to the cedar deck and backyard. The spacious owners suite boasts an updated bath with a glass framed shower and decorative tile and an expansive closet. 3 bedrooms and a hall bath featuring a sun tunnel complete the upper level sleeping quarters. The newly finished lower level includes a backyard walkout recreation room with new luxury vinyl plank flooring and fresh paint, a high efficiency, wood burning stove set in brick, plus an ample storage and workshop area. Fantastic outdoor living on the landscaped grounds that offer a beautiful perennial garden that blooms in succession through the spring with snowdrops, crocus, daffodils, forsythia, hyacinth, hostas, a bleeding heart, an apple tree and backs to wooded hike/bike trails. Enjoy close proximity to East Columbia branch HoCo Library, CradleRock post office and Owen Brown Village Center, supermarket and downtown Columbia for shopping, dining and entertainment options. You wont want to miss this incredible home!
This property is off market, which means it's not currently listed for sale or rent on Zillow. This may be different from what's available on other websites or public sources.


