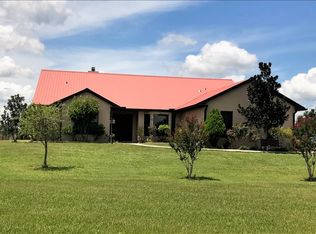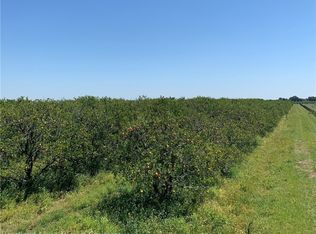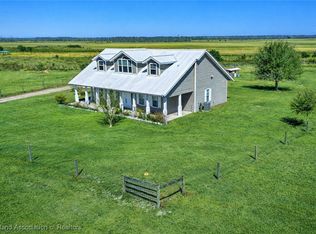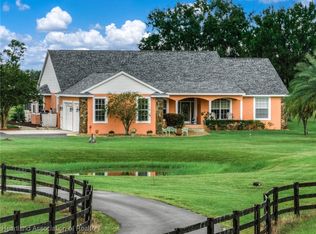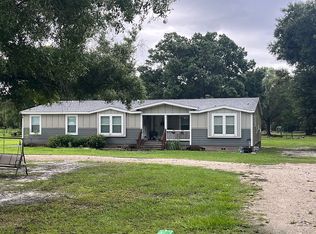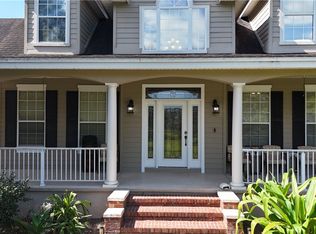This stunning 28 acre POOL home offers the perfect balance of comfort & countryside. This hidden gem is tucked in between Sebring & Wauchula, offering you peace, privacy & room to grow!! The main home was built in 2007 & is a 3/2/2. In 2013 the sellers built a 1/1 pool house which offers the perfect space for guests to stay or multi generational living. The pool house comes with its own kitchen, bathroom & laundry room. There is a 30x60 insulated shop with 3 roll up doors & an attached 20x60 lean to with a concrete floor. This space offers flexibility for projects, equipment or just extra storage. That's not all! The property is fully fenced & cross fenced & has 2 ponds for the animals. There are a variety of fruit tree's sprinkled throughout the back yard, giving this a true farm & family feel. With wide open pasture land, there is plenty of room for cattle, horses, or simply enjoying the beauty of rural living.
This property truly has it all-charm, functionality and the kind of peaceful Florida lifestyle that is getting harder to find. Come escape the rat race & move to Hardee Co, FL.
Pending
$995,000
6356 Johnston Rd, Zolfo Springs, FL 33890
4beds
2,606sqft
Est.:
Single Family Residence
Built in 2006
28.01 Acres Lot
$917,400 Zestimate®
$382/sqft
$-- HOA
What's special
- 189 days |
- 81 |
- 2 |
Zillow last checked: 8 hours ago
Listing updated: November 20, 2025 at 06:10am
Listed by:
Tiffany Hare,
Paradise Real Estate International LLC
Source: HFMLS,MLS#: 316598Originating MLS: Heartland Association Of Realtors
Facts & features
Interior
Bedrooms & bathrooms
- Bedrooms: 4
- Bathrooms: 3
- Full bathrooms: 3
Bedroom 1
- Level: Main
- Dimensions: 15 x 16
Bedroom 2
- Level: Main
- Dimensions: 11 x 12
Bedroom 3
- Level: Main
- Dimensions: 12 x 14
Dining room
- Level: Main
- Dimensions: 11 x 13
Garage
- Level: Main
- Dimensions: 22 x 20
Kitchen
- Level: Main
- Dimensions: 11 x 13
Heating
- Central, Electric
Cooling
- Central Air, Electric
Appliances
- Included: Dishwasher, Oven, Range, Refrigerator, Water Softener
Features
- Ceiling Fan(s), Cathedral Ceiling(s), High Ceilings, High Speed Internet, Vaulted Ceiling(s), Split Bedrooms
- Flooring: Carpet, Tile
- Windows: Single Hung
Interior area
- Total structure area: 3,585
- Total interior livable area: 2,606 sqft
Video & virtual tour
Property
Parking
- Parking features: Assigned, Detached, Garage, One Space, Garage Door Opener
- Garage spaces: 2
Features
- Levels: One
- Stories: 1
- Patio & porch: Rear Porch, Enclosed, Patio
- Exterior features: Fence, Fruit Trees, Patio, Shed, Workshop
- Pool features: Fenced, In Ground, Pool
- Has view: Yes
- View description: Pond
- Has water view: Yes
- Water view: Pond
- Frontage length: 939
Lot
- Size: 28.01 Acres
Details
- Additional parcels included: ,,
- Parcel number: 2035270000025500000
- Zoning description: AU
- Special conditions: None
Construction
Type & style
- Home type: SingleFamily
- Architectural style: One Story
- Property subtype: Single Family Residence
Materials
- Block, Concrete, Stucco
- Roof: Metal
Condition
- Resale
- Year built: 2006
Utilities & green energy
- Sewer: None, Septic Tank
- Water: Private, Well
- Utilities for property: High Speed Internet Available, Sewer Not Available
Community & HOA
Community
- Features: None
HOA
- Has HOA: No
Location
- Region: Zolfo Springs
Financial & listing details
- Price per square foot: $382/sqft
- Tax assessed value: $645,310
- Annual tax amount: $3,149
- Date on market: 7/31/2025
- Cumulative days on market: 135 days
- Listing agreement: Exclusive Right To Sell
- Listing terms: Cash,Conventional
- Road surface type: Graded, Paved
Estimated market value
$917,400
$872,000 - $963,000
$4,182/mo
Price history
Price history
| Date | Event | Price |
|---|---|---|
| 11/20/2025 | Pending sale | $995,000$382/sqft |
Source: HFMLS #316598 Report a problem | ||
| 7/31/2025 | Price change | $995,000-9.5%$382/sqft |
Source: HFMLS #316598 Report a problem | ||
| 4/24/2025 | Price change | $1,100,000-11.9%$422/sqft |
Source: HFMLS #306512 Report a problem | ||
| 1/17/2025 | Price change | $1,249,000-3.8%$479/sqft |
Source: HFMLS #306512 Report a problem | ||
| 7/12/2024 | Listed for sale | $1,299,000+299.7%$498/sqft |
Source: HFMLS #306512 Report a problem | ||
Public tax history
Public tax history
| Year | Property taxes | Tax assessment |
|---|---|---|
| 2024 | $3,150 +0.9% | $232,785 +2.9% |
| 2023 | $3,122 +3% | $226,196 +2.9% |
| 2022 | $3,033 +0.9% | $219,799 +3.2% |
Find assessor info on the county website
BuyAbility℠ payment
Est. payment
$6,336/mo
Principal & interest
$4777
Property taxes
$1211
Home insurance
$348
Climate risks
Neighborhood: 33890
Nearby schools
GreatSchools rating
- 5/10Zolfo Springs Elementary SchoolGrades: PK-5Distance: 10.3 mi
- 4/10Hardee Junior High SchoolGrades: 6-12Distance: 16 mi
- 3/10Hardee Senior High SchoolGrades: PK,9-12Distance: 14.1 mi
- Loading
