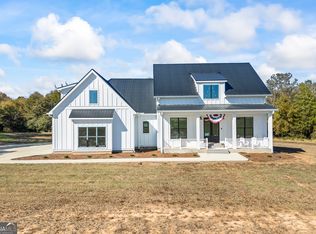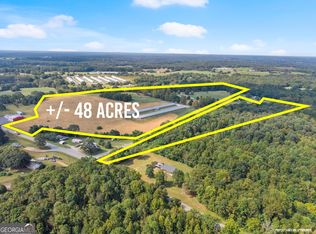Welcome to one of the best mini farms in Madison County! This level 33+/- acres could be called Pristine Farm based on the condition of the home, pool, barn, workshop, fencing and pastures. Wait till you turn onto the asphalt driveway lined with hardwood trees and four boarded black fencing with wire on the inside of the fencing on the public road for additional safety for pets and farm animals. The ranch home has lots of windows with great views of the property and an amazing outdoor space around the pool! The home has 3 bedrooms, 2 full bathrooms, and 1 half guest bathroom. Step in the front foyer of this split floor plan to hardwood floors throughout, trim that has been added and the large Great Room with a trey ceiling. The Eat-In Kitchen is at the center of the home with LOTS of cabinets and counter space for the cook in the family. Standing at the Kitchen sink which is open to the Great Room allows for conversations to occur. The pantry room has a freezer and lots of shelving. The bonus room/office is off the Kitchen as well as the laundry room with cabinets. The Master Bedroom suite is off the back right of the home with a Master Bath with a tiled glass shower, separate garden tub, water closet, and two walk-in closets. The other two bedrooms are on the left side of the home and share a full bathroom. The two car garage was enclosed and finished for the oversized Family Room/Game Room and large utility closet. Walk up steps to the attic which has OSB flooring and dry wall and could easily be additional finished space or continue to use for storage. The home does have a security system, and you can choose Spectrum or Windstream for your internet service. Relax on the the front covered porch with views of the landscape and pastures. The oversized back covered deck provides for lots of seating to enjoy the outdoor spaces around the pool with your family and friends which includes a large area being enclosed with a transparent material. The backyard has a privacy fence, a liner salt water pool, and a large pool deck. It is beautifully landscaped with specimen trees like Japanese Maple and Crepe Myrtles. Many bird houses and bird feeders hang on trees and atop fencing throughout the property creating a bird sanctuary. The well house was well planned out with a drilled and a bored well with a water softener. Adjacent to the home is a stepping stone walkway to a 20'x50' metal workshop with a concrete floor and a large dog kennel area. Behind the home is a gate that can be closed to separate the barn, paddocks, and pasture gates to secure the area around the barn. The Large metal barn is 48' x 60' which includes four stalls on each side plus two sheds on the back of the barn. There are four separate large paddocks around the barn along with a Bull Pen shed with an electric fencing. There are other sheds on the property that provide cover for vehicles, equipment and hay that have been painted. The pastures are cared for with re-seeding and fertilizing. All of the wooded areas on the property have been limbed up and remain clean of limbs, underbrush and debris. Set up your private tour of this amazing property!
Active
$1,600,000
6356 Highway 191, Comer, GA 30629
3beds
2,611sqft
Est.:
Farm
Built in 1995
33.84 Acres Lot
$1,520,100 Zestimate®
$613/sqft
$-- HOA
What's special
Large dog kennel areaTwo walk-in closetsWater closetLarge pool deckMaster bedroom suiteSeparate garden tubLiner salt water pool
- 84 days |
- 395 |
- 15 |
Zillow last checked: 8 hours ago
Listing updated: October 01, 2025 at 10:06pm
Listed by:
Dean Bright 706-340-1701,
Athens Elite Real Estate
Source: GAMLS,MLS#: 10607719
Tour with a local agent
Facts & features
Interior
Bedrooms & bathrooms
- Bedrooms: 3
- Bathrooms: 3
- Full bathrooms: 2
- 1/2 bathrooms: 1
- Main level bathrooms: 2
- Main level bedrooms: 3
Rooms
- Room types: Bonus Room, Family Room, Foyer, Game Room, Great Room, Laundry, Office
Heating
- Natural Gas
Cooling
- Electric
Appliances
- Included: Dishwasher, Electric Water Heater, Microwave, Oven/Range (Combo), Stainless Steel Appliance(s), Water Softener
- Laundry: In Kitchen
Features
- Master On Main Level, Rear Stairs, Separate Shower, Soaking Tub, Split Bedroom Plan, Tile Bath, Tray Ceiling(s), Walk-In Closet(s)
- Flooring: Hardwood, Tile
- Basement: Crawl Space
- Has fireplace: No
Interior area
- Total structure area: 2,611
- Total interior livable area: 2,611 sqft
- Finished area above ground: 2,611
- Finished area below ground: 0
Property
Parking
- Total spaces: 20
- Parking features: Carport, Parking Pad, RV/Boat Parking, Storage
- Has carport: Yes
- Has uncovered spaces: Yes
Features
- Levels: One and One Half
- Stories: 1
- Exterior features: Other
- Has private pool: Yes
- Pool features: In Ground, Salt Water
- Fencing: Back Yard,Fenced,Privacy,Wood
- Has view: Yes
- View description: Seasonal View
Lot
- Size: 33.84 Acres
- Features: Level, Pasture, Private
- Residential vegetation: Cleared, Grassed, Partially Wooded
Details
- Additional structures: Barn(s), Kennel/Dog Run, Outbuilding, Shed(s), Stable(s), Workshop
- Parcel number: 0082 080
Construction
Type & style
- Home type: SingleFamily
- Architectural style: Ranch
- Property subtype: Farm
Materials
- Vinyl Siding
- Roof: Tar/Gravel
Condition
- Resale
- New construction: No
- Year built: 1995
Utilities & green energy
- Sewer: Septic Tank
- Water: Private, Well
- Utilities for property: Cable Available, Electricity Available, High Speed Internet, Natural Gas Available, Phone Available, Underground Utilities
Community & HOA
Community
- Features: None
- Subdivision: None
HOA
- Has HOA: No
- Services included: None
Location
- Region: Comer
Financial & listing details
- Price per square foot: $613/sqft
- Tax assessed value: $557,681
- Annual tax amount: $3,039
- Date on market: 9/18/2025
- Cumulative days on market: 83 days
- Listing agreement: Exclusive Right To Sell
- Electric utility on property: Yes
Estimated market value
$1,520,100
$1.44M - $1.60M
$2,696/mo
Price history
Price history
| Date | Event | Price |
|---|---|---|
| 4/25/2025 | Listed for sale | $1,600,000+113.3%$613/sqft |
Source: | ||
| 3/24/2022 | Sold | $750,000-11.8%$287/sqft |
Source: | ||
| 3/7/2022 | Pending sale | $850,000$326/sqft |
Source: | ||
| 2/20/2022 | Contingent | $850,000$326/sqft |
Source: | ||
| 2/20/2022 | Pending sale | $850,000$326/sqft |
Source: | ||
Public tax history
Public tax history
| Year | Property taxes | Tax assessment |
|---|---|---|
| 2024 | $3,040 -47.6% | $223,072 |
| 2023 | $5,806 +28.5% | $223,072 +36.2% |
| 2022 | $4,518 +17.3% | $163,815 +29.9% |
Find assessor info on the county website
BuyAbility℠ payment
Est. payment
$9,730/mo
Principal & interest
$8090
Property taxes
$1080
Home insurance
$560
Climate risks
Neighborhood: 30629
Nearby schools
GreatSchools rating
- 6/10Danielsville Elementary SchoolGrades: PK-5Distance: 2.5 mi
- 4/10Madison County Middle SchoolGrades: 6-8Distance: 1.7 mi
- 7/10Madison County High SchoolGrades: 9-12Distance: 2.8 mi
Schools provided by the listing agent
- Elementary: Comer
- Middle: Madison County
- High: Madison County
Source: GAMLS. This data may not be complete. We recommend contacting the local school district to confirm school assignments for this home.
- Loading
- Loading





