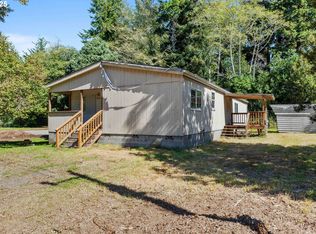You will LOVE this beautiful home just minutes from Charleston and Cape Arago! This 3 bedroom 2 bath home was updated in 2015 with a new roof, all new flooring, and new mini heating and cooling system. The half acre fully fenced yard includes 8 huckleberry bushes, 3 raised beds for gardening, a fire pit and a HUGE 2 story shop with enough space to park toys AND an RV. Seller leaving behind his John Deere mower too! Come see it today!
This property is off market, which means it's not currently listed for sale or rent on Zillow. This may be different from what's available on other websites or public sources.
