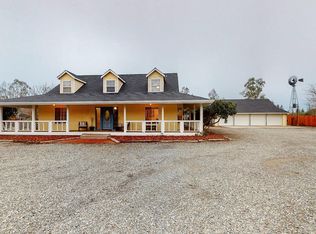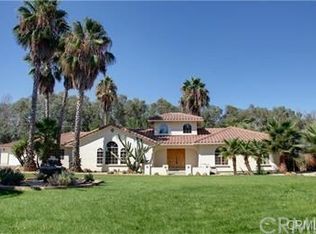Sold for $625,500
Listing Provided by:
Becky Johns DRE #01496335 530-519-5553,
EXP Realty of Northern California, Inc.
Bought with: Shasta Sotheby's International Realty
$625,500
6355 Stone Ridge Dr, Orland, CA 95963
4beds
2,810sqft
Single Family Residence
Built in 1991
0.92 Acres Lot
$626,500 Zestimate®
$223/sqft
$2,797 Estimated rent
Home value
$626,500
Estimated sales range
Not available
$2,797/mo
Zestimate® history
Loading...
Owner options
Explore your selling options
What's special
Rare Opportunity in a Peaceful Custom Home Community. This is your chance to own a standout property in a serene enclave of custom homes with Owned Solar, a Shop and a Pool. Set on just under an acre, this 4-bedroom, 3-bath residence offers space, privacy, and endless potential. The thoughtfully designed layout includes two spacious primary suites, an office, two living rooms, and both formal and casual dining areas. The heart of the home is the beautifully appointed kitchen, featuring custom-built cabinets, an island with a vegetable sink, a breakfast bar, and a garden window overlooking the lush backyard. Quality craftsmanship is reflected in every detail, including so many built-ins, a cozy fireplace, a wood-burning stove, and a whole house fan for added efficiency year-round. Step outside to a landscaped backyard oasis complete with a Viking in-ground POOL—perfect for entertaining or unwinding, a spacious covered deck and a waterfall. The finished SHOP adds even more value with its own 4th bathroom, a specialty room, pull-down attic storage access & tall ceilings. In addition the house has an attached oversized 2 car garage and plenty of room for RV parking. OWNED SOLAR helps keep energy costs down, and a separate fenced area offers space for animals or other outdoor uses. With timeless charm and room to personalize, this property is truly a rare find. Sq Ft, Lot Size & Year Built taken from county records. Buyer to verify all information to their satisfaction.
Zillow last checked: 8 hours ago
Listing updated: June 11, 2025 at 01:31pm
Listing Provided by:
Becky Johns DRE #01496335 530-519-5553,
EXP Realty of Northern California, Inc.
Bought with:
Asher Vance, DRE #02153766
Shasta Sotheby's International Realty
Source: CRMLS,MLS#: SN25060811 Originating MLS: California Regional MLS
Originating MLS: California Regional MLS
Facts & features
Interior
Bedrooms & bathrooms
- Bedrooms: 4
- Bathrooms: 4
- Full bathrooms: 3
- 1/2 bathrooms: 1
- Main level bathrooms: 3
- Main level bedrooms: 4
Primary bedroom
- Features: Main Level Primary
Primary bedroom
- Features: Multiple Primary Suites
Bedroom
- Features: Bedroom on Main Level
Bathroom
- Features: Bathroom Exhaust Fan, Dual Sinks, Enclosed Toilet, Full Bath on Main Level, Linen Closet, Separate Shower, Tile Counters, Tub Shower, Vanity
Kitchen
- Features: Kitchen Island, Pots & Pan Drawers, Tile Counters, Utility Sink
Heating
- Central, Fireplace(s), Propane, Wood Stove
Cooling
- Central Air, Whole House Fan
Appliances
- Included: Dishwasher, Electric Cooktop, Microwave
- Laundry: Washer Hookup, Electric Dryer Hookup, Gas Dryer Hookup, Inside, Laundry Room
Features
- Built-in Features, Breakfast Area, Ceiling Fan(s), Separate/Formal Dining Room, High Ceilings, In-Law Floorplan, Living Room Deck Attached, Open Floorplan, Pull Down Attic Stairs, Recessed Lighting, Storage, Tile Counters, Bedroom on Main Level, Main Level Primary, Multiple Primary Suites
- Flooring: Carpet, Laminate, Vinyl
- Doors: Panel Doors, Sliding Doors
- Windows: Double Pane Windows, Garden Window(s)
- Has fireplace: Yes
- Fireplace features: Family Room, Living Room, Raised Hearth, Wood Burning
- Common walls with other units/homes: No Common Walls
Interior area
- Total interior livable area: 2,810 sqft
Property
Parking
- Total spaces: 8
- Parking features: Circular Driveway, Concrete, Door-Single, Driveway, Garage Faces Front, Garage, RV Access/Parking
- Attached garage spaces: 2
- Uncovered spaces: 6
Features
- Levels: One
- Stories: 1
- Entry location: Front
- Patio & porch: Concrete, Deck
- Exterior features: Lighting, Rain Gutters, Brick Driveway
- Has private pool: Yes
- Pool features: In Ground, Private, Waterfall
- Spa features: None
- Fencing: Wood
- Has view: Yes
- View description: Neighborhood, Pasture
Lot
- Size: 0.92 Acres
- Features: Back Yard, Front Yard, Sprinklers In Rear, Sprinklers In Front, Lawn, Landscaped, Sprinkler System
Details
- Additional structures: Gazebo, Outbuilding, Workshop
- Parcel number: 045040016000
- Special conditions: Standard
- Horse amenities: Riding Trail
Construction
Type & style
- Home type: SingleFamily
- Property subtype: Single Family Residence
Materials
- Frame, Wood Siding
- Foundation: Raised
- Roof: Composition
Condition
- New construction: No
- Year built: 1991
Utilities & green energy
- Electric: 220 Volts in Garage, 220 Volts in Laundry, Photovoltaics Seller Owned
- Sewer: Septic Type Unknown
- Water: Well
- Utilities for property: Electricity Connected, Propane
Community & neighborhood
Community
- Community features: Biking, Dog Park, Foothills, Fishing, Golf, Hiking, Horse Trails, Lake, Near National Forest, Rural, Water Sports
Location
- Region: Orland
Other
Other facts
- Listing terms: Cash to New Loan
- Road surface type: Paved
Price history
| Date | Event | Price |
|---|---|---|
| 6/10/2025 | Sold | $625,500+0.1%$223/sqft |
Source: | ||
| 5/9/2025 | Contingent | $625,000$222/sqft |
Source: | ||
| 4/4/2025 | Listed for sale | $625,000$222/sqft |
Source: | ||
Public tax history
| Year | Property taxes | Tax assessment |
|---|---|---|
| 2025 | $3,451 -65.5% | $307,720 +2% |
| 2024 | $10,014 +0.7% | $301,687 +2% |
| 2023 | $9,942 +0.7% | $295,773 +2% |
Find assessor info on the county website
Neighborhood: 95963
Nearby schools
GreatSchools rating
- NAMill Street Elementary SchoolGrades: K-2Distance: 1.6 mi
- 2/10Price Intermediate SchoolGrades: 6-8Distance: 1.7 mi
- 5/10Orland High SchoolGrades: 9-12Distance: 1.3 mi
Get pre-qualified for a loan
At Zillow Home Loans, we can pre-qualify you in as little as 5 minutes with no impact to your credit score.An equal housing lender. NMLS #10287.

