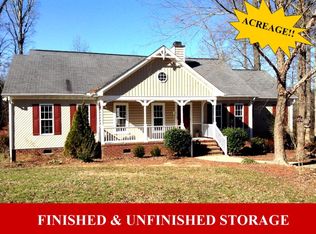Sold for $339,977 on 04/04/24
$339,977
6355 State Highway 39, Selma, NC 27576
3beds
1,776sqft
Single Family Residence, Residential
Built in 1996
1.41 Acres Lot
$359,500 Zestimate®
$191/sqft
$2,048 Estimated rent
Home value
$359,500
$342,000 - $377,000
$2,048/mo
Zestimate® history
Loading...
Owner options
Explore your selling options
What's special
Charming Open Floorplan sits off road on shared driveway. Features Huge Deck overlooking Fenced Backyard with wooded privacy. Concrete Parking Pad, Separate Storage Shed, and attached exterior storage, encapsulated crawl space. Inside features site finished wood floors in spacious Family Room with vaulted ceiling, fireplace, and ceiling fan. Open Kitchen with tons of counter space, breakfast bar and Dining Room. Bright and Sunny Great Room offers endless possibilities. Laundry Room features half bath, Pantry, and exterior entrance. Split bedroom design with private primary Suite featuring two walk-in closets, dual vanity, jetted tub, walk-in shower, and water closet. Large secondary bedrooms feature double closets and access to Full Bath. Just 10 min drive to Harris Teeter, Publix, and Petco. 15 mins to East Clayton Park. 13 Month Buyer Home Warranty.
Zillow last checked: 8 hours ago
Listing updated: October 28, 2025 at 12:10am
Listed by:
Phillip George 919-841-7673,
EXP Realty LLC,
Paul S. Smith 919-291-6694,
EXP Realty LLC
Bought with:
Morgan Womble, 193878
Compass -- Raleigh
Correy Hammond, 349115
Compass -- Raleigh
Source: Doorify MLS,MLS#: 10011329
Facts & features
Interior
Bedrooms & bathrooms
- Bedrooms: 3
- Bathrooms: 3
- Full bathrooms: 2
- 1/2 bathrooms: 1
Heating
- Heat Pump
Cooling
- Ceiling Fan(s), Central Air, Heat Pump
Appliances
- Included: Dishwasher, Disposal, Electric Range, Microwave, Refrigerator
- Laundry: Laundry Room, Main Level
Features
- Bathtub/Shower Combination, Ceiling Fan(s), Double Vanity, Dual Closets, Eat-in Kitchen, Entrance Foyer, Open Floorplan, Pantry, Separate Shower, Smooth Ceilings, Tray Ceiling(s), Vaulted Ceiling(s), Walk-In Closet(s), Walk-In Shower, Whirlpool Tub
- Flooring: Carpet, Laminate, Vinyl, Wood
- Windows: Blinds
- Number of fireplaces: 1
- Fireplace features: Family Room
Interior area
- Total structure area: 1,776
- Total interior livable area: 1,776 sqft
- Finished area above ground: 1,776
- Finished area below ground: 0
Property
Parking
- Parking features: Concrete, Gravel, Parking Pad
Features
- Levels: One
- Stories: 1
- Patio & porch: Deck, Porch
- Exterior features: Fenced Yard, Storage
- Fencing: Back Yard, Chain Link
- Has view: Yes
Lot
- Size: 1.41 Acres
- Features: Back Yard, Front Yard, Hardwood Trees, Landscaped, Partially Cleared
Details
- Additional structures: Storage
- Parcel number: 11N05004K
- Zoning: RAG
- Special conditions: Standard
Construction
Type & style
- Home type: SingleFamily
- Architectural style: Ranch
- Property subtype: Single Family Residence, Residential
Materials
- Vinyl Siding
- Foundation: Permanent
- Roof: Shingle
Condition
- New construction: No
- Year built: 1996
Utilities & green energy
- Sewer: Septic Tank
- Water: Well
- Utilities for property: Cable Available, Electricity Connected, Septic Connected, Water Connected
Community & neighborhood
Location
- Region: Selma
- Subdivision: Not in a Subdivision
Price history
| Date | Event | Price |
|---|---|---|
| 4/4/2024 | Sold | $339,977$191/sqft |
Source: | ||
| 2/14/2024 | Pending sale | $339,977$191/sqft |
Source: | ||
| 2/13/2024 | Listed for sale | $339,977+120.8%$191/sqft |
Source: | ||
| 12/27/2006 | Sold | $154,000$87/sqft |
Source: Public Record | ||
Public tax history
| Year | Property taxes | Tax assessment |
|---|---|---|
| 2024 | $1,444 +2.5% | $178,280 |
| 2023 | $1,408 -2.5% | $178,280 |
| 2022 | $1,444 | $178,280 |
Find assessor info on the county website
Neighborhood: 27576
Nearby schools
GreatSchools rating
- 6/10Selma ElementaryGrades: PK-5Distance: 8.2 mi
- 5/10Archer Lodge MiddleGrades: 6-8Distance: 6.8 mi
- 6/10Corinth-Holders High SchoolGrades: 9-12Distance: 6.5 mi
Schools provided by the listing agent
- Elementary: Johnston - Thanksgiving
- Middle: Johnston - Archer Lodge
- High: Johnston - Corinth Holder
Source: Doorify MLS. This data may not be complete. We recommend contacting the local school district to confirm school assignments for this home.

Get pre-qualified for a loan
At Zillow Home Loans, we can pre-qualify you in as little as 5 minutes with no impact to your credit score.An equal housing lender. NMLS #10287.
