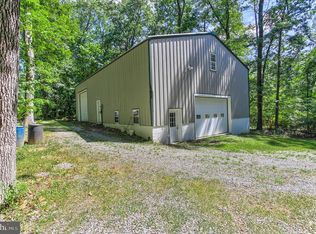Sold for $315,000 on 03/19/25
$315,000
6355 Pigeon Hill Rd, Hanover, PA 17331
3beds
1,762sqft
Single Family Residence
Built in 1955
0.7 Acres Lot
$325,600 Zestimate®
$179/sqft
$1,856 Estimated rent
Home value
$325,600
$303,000 - $348,000
$1,856/mo
Zestimate® history
Loading...
Owner options
Explore your selling options
What's special
This all-brick rancher on approx. 4 ½ acres in Pigeon Hills has 3 bedrooms and 1 bath with step in shower. This home includes a 14’ x 21’ sunroom heated for year-round enjoyment. This home has many recent improvements including (2022 a new Smith series furnace), an updated well tank, Berkley well pump, thermopane replacement windows with interior grids, 200-amp Square D breaker box, updated electric garage door opener, and a new electric water heater in 2022. This home also includes a nice Armstrong central air unit, walk up attic access with storage area, 14’ x 14’ rear covered patio, fishpond, 24’ wide x 22’ deep all brick garage with updated metal roof and an attached 10’8” x 20’ workshop with concrete floors. There is also a 14’ x 16’ 2 story barn and a 10’ x 12’ rear shed. The lower level of the home includes a ground cellar for canning goods and there was also a garden area to the rear of the property. This home includes the following appliances: Refrigerator, electric range/oven, built in microwave, electric dryer, washer. This property is an estate and is being sold “as is” it has lots of potential and can be a true gem with some renovations. This transaction includes 4 tracts of land recorded in the York Co. courthouse. (YR 1966 Book 59F Page 884= 3.78 Acres), (YR 1957 Vol 44N Page 133= .0969 Acre), (YR 1957 Vol 44N Page 128= .5219 Acre), (YR 1955 Vol 40V Page 124= .1549 Acre), Total acreage approx. 4.55 acres with 2 tax ID numbers. Tax information is for both parcels.
Zillow last checked: 8 hours ago
Listing updated: March 19, 2025 at 05:37am
Listed by:
Randy Hilker 717-451-7795,
RE/MAX Quality Service, Inc.
Bought with:
Kelly Resh, RS217947
RE/MAX Pinnacle
Source: Bright MLS,MLS#: PAYK2076270
Facts & features
Interior
Bedrooms & bathrooms
- Bedrooms: 3
- Bathrooms: 1
- Full bathrooms: 1
- Main level bathrooms: 1
- Main level bedrooms: 3
Basement
- Description: Percent Finished: 56.0
- Area: 1040
Heating
- Forced Air, Oil
Cooling
- Central Air, Electric
Appliances
- Included: Microwave, Dryer, Exhaust Fan, Oven/Range - Electric, Refrigerator, Washer, Water Heater, Electric Water Heater
- Laundry: In Basement, Laundry Room
Features
- Attic, Eat-in Kitchen, Ceiling Fan(s), Plaster Walls
- Flooring: Carpet, Wood
- Doors: Storm Door(s)
- Windows: Double Hung, Insulated Windows
- Basement: Full,Interior Entry,Concrete
- Has fireplace: No
Interior area
- Total structure area: 2,425
- Total interior livable area: 1,762 sqft
- Finished area above ground: 1,385
- Finished area below ground: 377
Property
Parking
- Total spaces: 8
- Parking features: Garage Faces Front, Garage Door Opener, Asphalt, Circular Driveway, Detached, Driveway
- Garage spaces: 2
- Uncovered spaces: 6
Accessibility
- Accessibility features: 2+ Access Exits
Features
- Levels: One
- Stories: 1
- Pool features: None
- Has view: Yes
- View description: Street, Trees/Woods
Lot
- Size: 0.70 Acres
- Features: Backs to Trees, Rear Yard, Rural, Wooded
Details
- Additional structures: Above Grade, Below Grade, Outbuilding
- Additional parcels included: Tax ID # 33000FH0192A00000 (3.78 acres of land) this parcel has the same address of main property.
- Parcel number: 33000FE02130000000
- Zoning: RURAL CONSERVATION
- Special conditions: Standard
Construction
Type & style
- Home type: SingleFamily
- Architectural style: Ranch/Rambler
- Property subtype: Single Family Residence
Materials
- Brick
- Foundation: Block
- Roof: Rubber,Shingle
Condition
- Average
- New construction: No
- Year built: 1955
Utilities & green energy
- Electric: 200+ Amp Service
- Sewer: Cesspool
- Water: Well
Community & neighborhood
Security
- Security features: Carbon Monoxide Detector(s)
Location
- Region: Hanover
- Subdivision: None Available
- Municipality: JACKSON TWP
Other
Other facts
- Listing agreement: Exclusive Right To Sell
- Listing terms: Cash,Conventional
- Ownership: Fee Simple
- Road surface type: Paved
Price history
| Date | Event | Price |
|---|---|---|
| 3/19/2025 | Sold | $315,000+1.6%$179/sqft |
Source: | ||
| 3/1/2025 | Pending sale | $309,900$176/sqft |
Source: | ||
| 2/18/2025 | Listed for sale | $309,900$176/sqft |
Source: | ||
Public tax history
| Year | Property taxes | Tax assessment |
|---|---|---|
| 2025 | $4,448 +1.1% | $134,170 |
| 2024 | $4,400 | $134,170 |
| 2023 | $4,400 +4.5% | $134,170 |
Find assessor info on the county website
Neighborhood: 17331
Nearby schools
GreatSchools rating
- 6/10Spring Grove El SchoolGrades: K-4Distance: 2.9 mi
- 4/10Spring Grove Area Middle SchoolGrades: 7-8Distance: 3 mi
- 6/10Spring Grove Area Senior High SchoolGrades: 9-12Distance: 2.6 mi
Schools provided by the listing agent
- Elementary: Spring Grove
- Middle: Spring Grove Area
- High: Spring Grove Area
- District: Spring Grove Area
Source: Bright MLS. This data may not be complete. We recommend contacting the local school district to confirm school assignments for this home.

Get pre-qualified for a loan
At Zillow Home Loans, we can pre-qualify you in as little as 5 minutes with no impact to your credit score.An equal housing lender. NMLS #10287.
Sell for more on Zillow
Get a free Zillow Showcase℠ listing and you could sell for .
$325,600
2% more+ $6,512
With Zillow Showcase(estimated)
$332,112