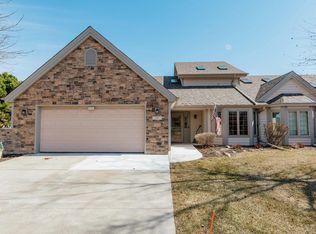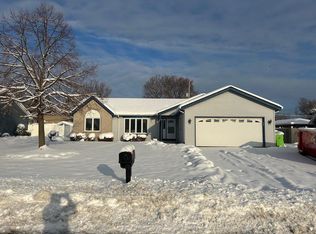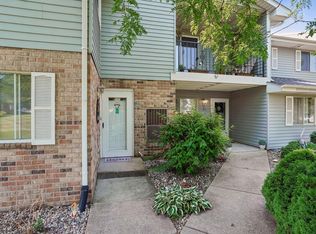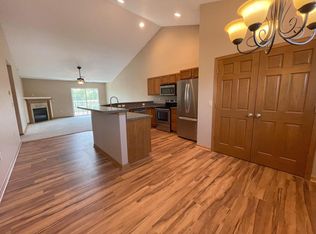Beautiful Side by Side Ranch Condo!! Welcome to this inviting 2-bedroom ranch style condo featuring a bright lofted area and an updated eat-in kitchen. Enjoy an open formal dining and living room combo complete with a cozy fireplace perfect for cold winter nights. The spacious master suite offers a walk-in shower, relaxing whirlpool tub, a generous walk-in closet. A 2-car attached garage and private patio deck provide convenience and outdoor comfort. Recent Updates include a FRESHLY PAINTED INTERIOR, NEW ROOF, GUTTERS, DECK AND SKYLIGHTS WITH REMOTE CONTROL BLINDS, giving you peace of mind for years to come. This charming condo has been lovingly maintained and is truly a must see!!
Active
Street View
$329,900
6355 Kingsview DRIVE, Mount Pleasant, WI 53406
2beds
1,827sqft
Est.:
Condominium
Built in 2004
-- sqft lot
$330,200 Zestimate®
$181/sqft
$525/mo HOA
What's special
Bright lofted areaRelaxing whirlpool tubFreshly painted interiorGenerous walk-in closetNew roofCozy fireplacePrivate patio deck
- 2 days |
- 231 |
- 4 |
Likely to sell faster than
Zillow last checked: 8 hours ago
Listing updated: 15 hours ago
Listed by:
Katherine Neis 262-939-2882,
Modesti Realty Inc.
Source: WIREX MLS,MLS#: 1944761 Originating MLS: Metro MLS
Originating MLS: Metro MLS
Tour with a local agent
Facts & features
Interior
Bedrooms & bathrooms
- Bedrooms: 2
- Bathrooms: 2
- Full bathrooms: 2
- Main level bedrooms: 2
Primary bedroom
- Level: Main
- Area: 210
- Dimensions: 15 x 14
Bedroom 2
- Level: Main
- Area: 154
- Dimensions: 14 x 11
Dining room
- Level: Main
- Area: 156
- Dimensions: 13 x 12
Kitchen
- Level: Main
- Area: 228
- Dimensions: 19 x 12
Living room
- Level: Main
- Area: 210
- Dimensions: 15 x 14
Heating
- Natural Gas, Forced Air
Cooling
- Central Air
Appliances
- Included: Dishwasher, Disposal, Microwave, Oven, Refrigerator
Features
- Basement: None / Slab
Interior area
- Total structure area: 1,827
- Total interior livable area: 1,827 sqft
Property
Parking
- Total spaces: 2.5
- Parking features: Attached, Garage Door Opener, 2 Car
- Attached garage spaces: 2.5
Features
- Levels: 1 Story
Details
- Parcel number: 151032211180840
- Zoning: Residential
Construction
Type & style
- Home type: Condo
- Property subtype: Condominium
- Attached to another structure: Yes
Materials
- Brick, Brick/Stone, Wood Siding
Condition
- 21+ Years
- New construction: No
- Year built: 2004
Utilities & green energy
- Sewer: Public Sewer
- Water: Public
Community & HOA
HOA
- Has HOA: Yes
- HOA fee: $525 monthly
Location
- Region: Mount Pleasant
- Municipality: Mount Pleasant
Financial & listing details
- Price per square foot: $181/sqft
- Tax assessed value: $321,600
- Annual tax amount: $5,211
- Date on market: 12/8/2025
- Inclusions: Oven, Refrigerator, Dishwasher, Microwave
Estimated market value
$330,200
$314,000 - $347,000
$2,215/mo
Price history
Price history
| Date | Event | Price |
|---|---|---|
| 12/8/2025 | Listed for sale | $329,900-2.1%$181/sqft |
Source: | ||
| 12/7/2025 | Listing removed | $336,900$184/sqft |
Source: | ||
| 10/2/2025 | Price change | $336,900-5.1%$184/sqft |
Source: | ||
| 8/1/2025 | Price change | $354,900-1.4%$194/sqft |
Source: | ||
| 6/10/2025 | Listed for sale | $359,900+47%$197/sqft |
Source: | ||
Public tax history
Public tax history
| Year | Property taxes | Tax assessment |
|---|---|---|
| 2024 | $5,211 +4.3% | $321,600 +8.2% |
| 2023 | $4,995 +5.9% | $297,200 +6.2% |
| 2022 | $4,714 -8.6% | $279,800 +2.9% |
Find assessor info on the county website
BuyAbility℠ payment
Est. payment
$2,634/mo
Principal & interest
$1584
HOA Fees
$525
Other costs
$525
Climate risks
Neighborhood: 53406
Nearby schools
GreatSchools rating
- 4/10West Ridge Elementary SchoolGrades: PK-5Distance: 0.8 mi
- 3/10Starbuck Middle SchoolGrades: 6-8Distance: 1.5 mi
- 3/10Case High SchoolGrades: 9-12Distance: 0.9 mi
Schools provided by the listing agent
- District: Racine
Source: WIREX MLS. This data may not be complete. We recommend contacting the local school district to confirm school assignments for this home.
- Loading
- Loading



