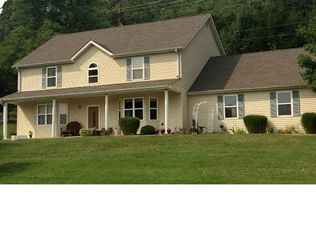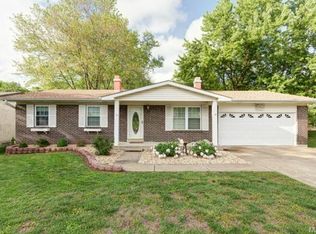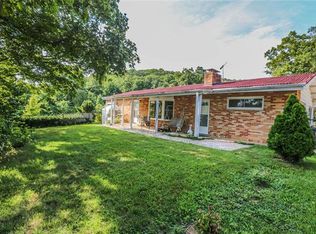Spacious 2-story 3 bed/3 bath home on over an acre! Upon entering the home you will notice open concept main floor w/ living room to the left and dining room & kitchen on the right. Master BR suite is also on main level & has walk-in closet and bathroom w/ separate shower & whirlpool tub. There is also a half bath on main level for guests & a laundry room/mud room as you enter from garage. Upstairs you will find 2 huge bedrooms & large bonus room that can be used as a rec room or used for several different living spaces....you choose!Bonus room opens to wood deck overlooking trees in back of property. Do not let the lack of basement scare you! Home has lots of storage & over 3,000 sq ft of living space. Back yard is completely fenced for family pets. There is even a dog door on the main level that will lead Fido to fenced yard. Yard has fire pit area and large shed. 2-car garage is over-sized w/ plenty of room for a workshop area.
This property is off market, which means it's not currently listed for sale or rent on Zillow. This may be different from what's available on other websites or public sources.


