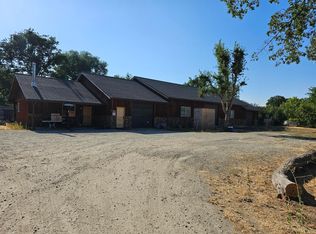Closed
$350,000
6355 Harold Rd, Central Pt, OR 97502
3beds
1baths
1,230sqft
Single Family Residence
Built in 1955
0.5 Acres Lot
$368,300 Zestimate®
$285/sqft
$1,851 Estimated rent
Home value
$368,300
$350,000 - $387,000
$1,851/mo
Zestimate® history
Loading...
Owner options
Explore your selling options
What's special
Sensationally Charming Home with Versatile Workshop and Stylish Upgraded Kitchen! Tucked away in a quiet area just minutes from shopping and restaurants, this 3BR/1BA, 1,230sqft residence affords the benefits of both suburban bliss and superb convenience. Fashioned with gorgeous wood look flooring, the interior impresses further with an openly flowing layout, recessed lights, and an expansive living room. Finished to perfection, the semi-open concept kitchen
features stainless-steel appliances, beadboard detailing, white shaker cabinets, and a breakfast nook. All three bedrooms are well-sized with dedicated closets. Appealing to multigenerational needs, the full bathroom boasts a shower/tub combo and an oversized vanity. Finishing off the
property with tons of possibilities, the separate shed may also be perfect for storage or a workshop. Other features: long driveway, laundry room, covered patio, 0.50-acre lot, near I-5, airport, schools, and parks, and so much more!
Zillow last checked: 8 hours ago
Listing updated: May 03, 2025 at 11:33am
Listed by:
eXp Realty, LLC 888-814-9613
Bought with:
eXp Realty, LLC
Source: Oregon Datashare,MLS#: 220192333
Facts & features
Interior
Bedrooms & bathrooms
- Bedrooms: 3
- Bathrooms: 1
Heating
- Forced Air, Natural Gas
Cooling
- Central Air, Heat Pump
Appliances
- Included: Dishwasher, Dryer, Microwave, Range, Refrigerator, Washer
Features
- Primary Downstairs
- Flooring: Carpet, Laminate
- Has fireplace: No
- Common walls with other units/homes: No Common Walls
Interior area
- Total structure area: 1,230
- Total interior livable area: 1,230 sqft
Property
Parking
- Parking features: Driveway
- Has uncovered spaces: Yes
Features
- Levels: One
- Stories: 1
Lot
- Size: 0.50 Acres
Details
- Parcel number: 10184961
- Zoning description: UR-1
- Special conditions: Standard
Construction
Type & style
- Home type: SingleFamily
- Architectural style: Ranch
- Property subtype: Single Family Residence
Materials
- Frame
- Foundation: Concrete Perimeter
- Roof: Composition
Condition
- New construction: No
- Year built: 1955
Utilities & green energy
- Sewer: Public Sewer
- Water: Well
Community & neighborhood
Security
- Security features: Carbon Monoxide Detector(s), Smoke Detector(s)
Location
- Region: Central Pt
Other
Other facts
- Listing terms: Cash,Conventional,FHA,USDA Loan,VA Loan
Price history
| Date | Event | Price |
|---|---|---|
| 4/30/2025 | Sold | $350,000-2.8%$285/sqft |
Source: | ||
| 3/23/2025 | Pending sale | $360,000$293/sqft |
Source: | ||
| 3/20/2025 | Price change | $360,000-2.7%$293/sqft |
Source: | ||
| 2/14/2025 | Listed for sale | $370,000$301/sqft |
Source: | ||
| 2/4/2025 | Pending sale | $370,000$301/sqft |
Source: | ||
Public tax history
| Year | Property taxes | Tax assessment |
|---|---|---|
| 2024 | $1,679 +3.4% | $132,700 +3% |
| 2023 | $1,623 -7.6% | $128,840 |
| 2022 | $1,756 +13.8% | $128,840 +3% |
Find assessor info on the county website
Neighborhood: 97502
Nearby schools
GreatSchools rating
- 6/10Sams Valley Elementary SchoolGrades: K-5Distance: 6.3 mi
- 5/10Hanby Middle SchoolGrades: 6-8Distance: 8.5 mi
- 3/10Crater Renaissance AcademyGrades: 9-12Distance: 2.5 mi
Schools provided by the listing agent
- Elementary: Sams Valley Elem
- Middle: Hanby Middle
- High: Crater High
Source: Oregon Datashare. This data may not be complete. We recommend contacting the local school district to confirm school assignments for this home.

Get pre-qualified for a loan
At Zillow Home Loans, we can pre-qualify you in as little as 5 minutes with no impact to your credit score.An equal housing lender. NMLS #10287.
