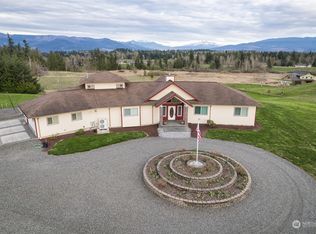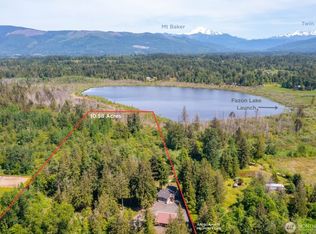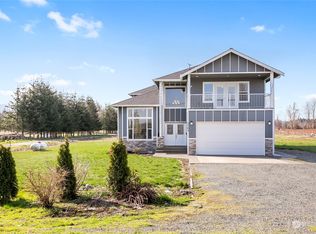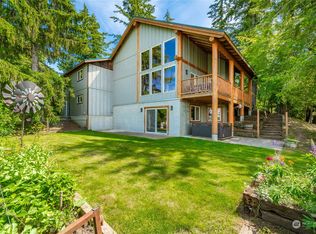Sold
Listed by:
Sean G. Hackney,
NextHome Northwest Living
Bought with: Redfin
$765,000
6355 Coyote Ridge Lane, Everson, WA 98247
3beds
1,995sqft
Single Family Residence
Built in 2009
5 Acres Lot
$790,200 Zestimate®
$383/sqft
$3,122 Estimated rent
Home value
$790,200
$719,000 - $869,000
$3,122/mo
Zestimate® history
Loading...
Owner options
Explore your selling options
What's special
Welcome to your dream retreat!Nestled at end of a private drive, this 3 bed/2.5 bath home offers tranquility & modern living.Spanning 1995 sq feet, this single-story home boasts an open floor plan w/vaulted ceilings, creating a spacious & inviting atmosphere.Step inside to discover a thoughtfully designed layout maximizing both comfort & functionality.The kitchen overlooks a great room concept & features a large island perfect for gatherings.Easy-to-maintain land, the property includes designated wetlands that attract local wildlife.Enjoy large covered patio for outdoor dining or relaxation. Included is the bonus of a huge 3 car garage, full RV power/sewer hookup, & generator. Quiet country setting, yet just 15 minutes from Barkley Village.
Zillow last checked: 8 hours ago
Listing updated: March 06, 2025 at 04:02am
Listed by:
Sean G. Hackney,
NextHome Northwest Living
Bought with:
Crystal Hawkins, 118865
Redfin
Source: NWMLS,MLS#: 2292334
Facts & features
Interior
Bedrooms & bathrooms
- Bedrooms: 3
- Bathrooms: 3
- Full bathrooms: 1
- 3/4 bathrooms: 1
- 1/2 bathrooms: 1
- Main level bathrooms: 3
- Main level bedrooms: 3
Primary bedroom
- Level: Main
Bedroom
- Level: Main
Bedroom
- Level: Main
Bathroom full
- Level: Main
Bathroom three quarter
- Level: Main
Other
- Level: Main
Dining room
- Level: Main
Entry hall
- Level: Main
Kitchen with eating space
- Level: Main
Living room
- Level: Main
Utility room
- Level: Main
Heating
- Fireplace(s), Forced Air
Cooling
- None
Appliances
- Included: Dishwasher(s), Dryer(s), Microwave(s), Refrigerator(s), Stove(s)/Range(s), Washer(s)
Features
- Bath Off Primary, Ceiling Fan(s), Dining Room, Walk-In Pantry
- Flooring: Laminate, Vinyl, Carpet
- Windows: Double Pane/Storm Window, Skylight(s)
- Basement: None
- Number of fireplaces: 1
- Fireplace features: Gas, Main Level: 1, Fireplace
Interior area
- Total structure area: 1,995
- Total interior livable area: 1,995 sqft
Property
Parking
- Total spaces: 3
- Parking features: Attached Garage, RV Parking
- Attached garage spaces: 3
Features
- Levels: One
- Stories: 1
- Entry location: Main
- Patio & porch: Bath Off Primary, Ceiling Fan(s), Double Pane/Storm Window, Dining Room, Fireplace, Laminate Hardwood, Skylight(s), Vaulted Ceiling(s), Walk-In Pantry, Wall to Wall Carpet, Wired for Generator
- Has view: Yes
- View description: Mountain(s), Territorial
Lot
- Size: 5 Acres
- Features: Dead End Street, Secluded, Patio, Propane, RV Parking
- Topography: Level,Rolling
- Residential vegetation: Fruit Trees, Pasture, Wooded
Details
- Parcel number: 390313175346
- Zoning description: R5A,Jurisdiction: County
- Special conditions: Standard
- Other equipment: Wired for Generator
Construction
Type & style
- Home type: SingleFamily
- Architectural style: Traditional
- Property subtype: Single Family Residence
Materials
- Cement Planked
- Foundation: Poured Concrete
- Roof: Composition
Condition
- Very Good
- Year built: 2009
- Major remodel year: 2009
Utilities & green energy
- Electric: Company: Puget Sound Energy
- Sewer: Septic Tank, Company: Septic
- Water: Community, Company: Joe Louie Water Assoc
Community & neighborhood
Location
- Region: Everson
- Subdivision: Everson
Other
Other facts
- Listing terms: Cash Out,Conventional,USDA Loan,VA Loan
- Cumulative days on market: 174 days
Price history
| Date | Event | Price |
|---|---|---|
| 2/3/2025 | Sold | $765,000-1.3%$383/sqft |
Source: | ||
| 1/10/2025 | Pending sale | $775,000$388/sqft |
Source: | ||
| 12/9/2024 | Contingent | $775,000$388/sqft |
Source: | ||
| 9/20/2024 | Listed for sale | $775,000$388/sqft |
Source: | ||
Public tax history
| Year | Property taxes | Tax assessment |
|---|---|---|
| 2024 | $699 +7.4% | $734,499 -6.7% |
| 2023 | $651 -53.9% | $787,072 +11% |
| 2022 | $1,411 -31% | $709,085 +28% |
Find assessor info on the county website
Neighborhood: 98247
Nearby schools
GreatSchools rating
- 5/10Everson Elementary SchoolGrades: PK-5Distance: 2.7 mi
- 5/10Nooksack Valley Middle SchoolGrades: 6-8Distance: 3.9 mi
- 6/10Nooksack Valley High SchoolGrades: 7-12Distance: 7 mi
Schools provided by the listing agent
- Elementary: Everson Elem
- Middle: Nooksack Vly Mid
- High: Nooksack Vly High
Source: NWMLS. This data may not be complete. We recommend contacting the local school district to confirm school assignments for this home.
Get pre-qualified for a loan
At Zillow Home Loans, we can pre-qualify you in as little as 5 minutes with no impact to your credit score.An equal housing lender. NMLS #10287.



