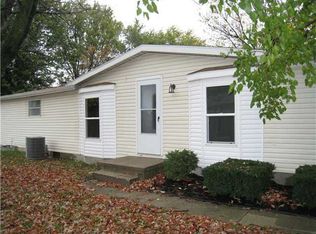Sold
$180,000
6354 Dardeb Rd, Indianapolis, IN 46241
4beds
1,512sqft
Residential, Single Family Residence
Built in 1996
7,318.08 Square Feet Lot
$201,700 Zestimate®
$119/sqft
$1,794 Estimated rent
Home value
$201,700
$192,000 - $212,000
$1,794/mo
Zestimate® history
Loading...
Owner options
Explore your selling options
What's special
Totally updated 4 Bed 2 Bath manufactured home on a double lot in Decatur Township! Featuring updated kitchen with new cabinets, counter tops, back splash, and SS appliances. Brand new dimensional shingle roof. New flooring, fresh paint, light fixtures and blinds.
Zillow last checked: 8 hours ago
Listing updated: June 04, 2023 at 10:28am
Listing Provided by:
Dan O'Brien 317-775-8570,
Trueblood Real Estate
Bought with:
Benjamin Tupper
Keller Williams Indy Metro S
Source: MIBOR as distributed by MLS GRID,MLS#: 21918481
Facts & features
Interior
Bedrooms & bathrooms
- Bedrooms: 4
- Bathrooms: 2
- Full bathrooms: 2
- Main level bathrooms: 2
- Main level bedrooms: 4
Primary bedroom
- Level: Main
- Area: 156 Square Feet
- Dimensions: 13x12
Bedroom 2
- Level: Main
- Area: 130 Square Feet
- Dimensions: 13x10
Bedroom 3
- Level: Main
- Area: 104 Square Feet
- Dimensions: 13x8
Bedroom 4
- Level: Main
- Area: 110 Square Feet
- Dimensions: 11x10
Other
- Features: Vinyl
- Level: Main
- Area: 84 Square Feet
- Dimensions: 12x7
Kitchen
- Features: Vinyl
- Level: Main
- Area: 216 Square Feet
- Dimensions: 18x12
Living room
- Features: Laminate
- Level: Main
- Area: 221 Square Feet
- Dimensions: 17x13
Heating
- Forced Air, Electric
Cooling
- Has cooling: Yes
Appliances
- Included: Dishwasher, Disposal, Electric Oven, Refrigerator, MicroHood, Electric Water Heater
Features
- Eat-in Kitchen
- Windows: Skylight(s)
- Has basement: No
Interior area
- Total structure area: 1,512
- Total interior livable area: 1,512 sqft
- Finished area below ground: 0
Property
Parking
- Total spaces: 2
- Parking features: Attached
- Attached garage spaces: 2
Features
- Levels: One
- Stories: 1
- Patio & porch: Deck
Lot
- Size: 7,318 sqft
- Features: Mature Trees
Details
- Parcel number: 491235100012000200
Construction
Type & style
- Home type: SingleFamily
- Architectural style: Other
- Property subtype: Residential, Single Family Residence
Materials
- Vinyl Siding
- Foundation: Block
Condition
- New construction: No
- Year built: 1996
Utilities & green energy
- Water: Municipal/City
Community & neighborhood
Security
- Security features: Security Alarm Paid
Location
- Region: Indianapolis
- Subdivision: Shenandoah
HOA & financial
HOA
- Has HOA: Yes
- HOA fee: $45 monthly
- Services included: Association Home Owners, Snow Removal, Trash
Price history
| Date | Event | Price |
|---|---|---|
| 6/1/2023 | Sold | $180,000$119/sqft |
Source: | ||
| 4/30/2023 | Pending sale | $180,000+9.1%$119/sqft |
Source: | ||
| 11/7/2022 | Sold | $165,000-2.9%$109/sqft |
Source: | ||
| 10/24/2022 | Pending sale | $169,900$112/sqft |
Source: | ||
| 10/18/2022 | Listed for sale | $169,900$112/sqft |
Source: | ||
Public tax history
| Year | Property taxes | Tax assessment |
|---|---|---|
| 2024 | $719 +20.7% | $163,800 +85.9% |
| 2023 | $596 -56.2% | $88,100 +10.5% |
| 2022 | $1,360 +0.7% | $79,700 +34.2% |
Find assessor info on the county website
Neighborhood: Ameriplex
Nearby schools
GreatSchools rating
- 5/10Valley Mills Elementary SchoolGrades: K-6Distance: 0.8 mi
- 4/10Decatur Middle SchoolGrades: 7-8Distance: 0.8 mi
- 3/10Decatur Central High SchoolGrades: 9-12Distance: 0.9 mi
Get a cash offer in 3 minutes
Find out how much your home could sell for in as little as 3 minutes with a no-obligation cash offer.
Estimated market value
$201,700
Get a cash offer in 3 minutes
Find out how much your home could sell for in as little as 3 minutes with a no-obligation cash offer.
Estimated market value
$201,700
