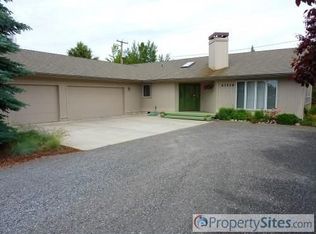Beautiful 2094 sq. ft. custom home on fenced and gated 1/2 acre, close to shopping, restaurants. Easy access to Hwy 97 & 20. 3 bed, 2 ba, attached oversized 2 car garage with plenty of storage PLUS finished 12x30 heated and plumbed garage/shop with pull down staircase to attic storage. Large 2nd story master has a composite 7x16 deck overlooking neighboring pond. Vaulted 10x20 bonus room perfect as a den, workout space or solarium. Covered back deck opens to rock patio w/fire pit. Has small fenced area with pet door. Kitchen with granite counters and tile floors into dining room. Both baths have tile counters and floors, lower bath has spa tub. Vaulted and beamed Great room has 3 skylights and keep cozy with the QuadraFire wood stove. Vaulted bdrm/loft has 2 skylights. Large utility room with tile floors and utility sink, cabinets and extra storage. Full R.V. area with hook up, 50 amp outlet and private yard area with it's own patio. Lot large with 5 cord woodshed and room enough to build another shop with ADU possibly?
This property is off market, which means it's not currently listed for sale or rent on Zillow. This may be different from what's available on other websites or public sources.
