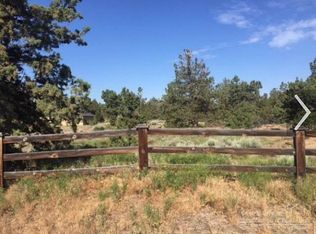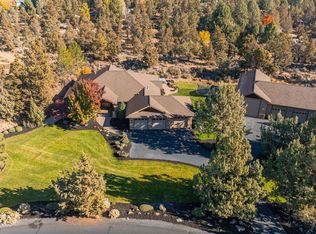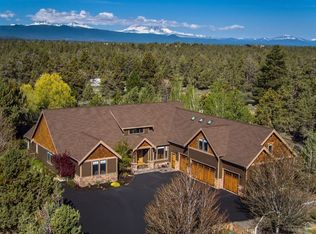Stunning custom home w/2+ acres on seasonal CANAL. Enjoy SINGLE LEVEL living with upstairs bonus/living area and full bath. Luxury finishes include wood clad windows, wood/tile floors, solid wood doors, built-ins, surround sound. Kitchen with alder cabinets, wall oven, 5 burner stove-top, dining area & walk-in pantry. Formal dining room and living room w/stack stone gas fireplace and built-ins. Master bedroom, bath with walk-in shower, soaking tub & radiant floor heat. 3 bedrooms have attached baths. Bedroom/office with built-in desk/cabinet and lock-off security closet. Main floor bonus room/office. Upstairs guest suite/bonus room w/wet bar is reinforced for pool table, w/full bath and balcony. 2 upstairs storage/craft rooms. 2 heating/AC systems & 2 water heaters. Backyard with view of canal, concrete stone patio & pergola. Area for RV garage and attached 4 car garage with 2 wider doors, cabinets & heater. Exterior paint in 2018. Close to schools and hospital.
This property is off market, which means it's not currently listed for sale or rent on Zillow. This may be different from what's available on other websites or public sources.



