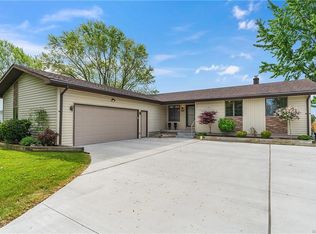Charming, updated ranch. Sit and enjoy a quiet day or evening in the four-season Florida Room/Family room that is a gateway onto a patio with an Arbor overlooking a large, fenced yard with two storage sheds. All newer kitchen appliances included along with the washer and dryer. The furnace is 95% efficient (Dec 2020), hot water tank (Mar 2020), and the entire roof was replaced in June of 2021 with 50-year architectural shingles. A must see. Showings start on Friday 8/26/22 after 2PM. Offers will be reviewed as they come in. 2022-09-01
This property is off market, which means it's not currently listed for sale or rent on Zillow. This may be different from what's available on other websites or public sources.
