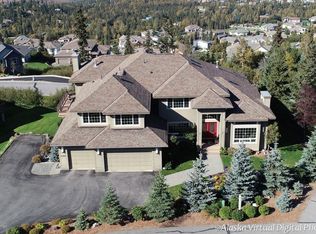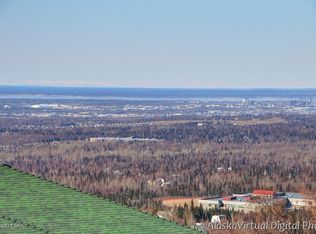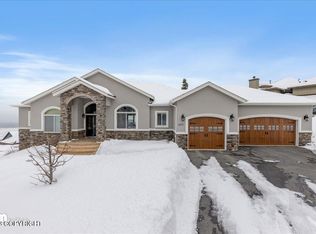Sold on 05/06/25
Price Unknown
6353 Prominence Pointe Dr, Anchorage, AK 99516
6beds
4,828sqft
Single Family Residence
Built in 2006
0.53 Acres Lot
$1,231,100 Zestimate®
$--/sqft
$6,588 Estimated rent
Home value
$1,231,100
$1.10M - $1.39M
$6,588/mo
Zestimate® history
Loading...
Owner options
Explore your selling options
What's special
Breathtaking views of Anchorage's cityscape, Cook Inlet, & majestic mountains, this comfortable multi-level home offers 6 bdrms & 5 BA. The main lvl features a gourmet kitchen w/6-burner gas rng, B/I refrig, granite cntrs, cherry cabs, complete with breakfast bar & coffee station. Spacious primary suite with jet tub, dble snks & W/I clst. 3 spacious bdrms grace the upper lvl,while the lower lvl presents a private guest suite with en-suite bath ideal for multi-generational living or visitors. This level also includes a wellness center with workout room, yoga space, and kitchenette. Where luxury meets versatility, this exceptional home delivers Alaska's most coveted views
Zillow last checked: 8 hours ago
Listing updated: May 06, 2025 at 01:05pm
Listed by:
The Walden Team,
Keller Williams Realty Alaska Group
Bought with:
Debra Addessi
Redfin
Source: AKMLS,MLS#: 25-1966
Facts & features
Interior
Bedrooms & bathrooms
- Bedrooms: 6
- Bathrooms: 5
- Full bathrooms: 4
- 1/2 bathrooms: 1
Heating
- Forced Air, Natural Gas
Appliances
- Included: Dishwasher, Disposal, Double Oven, Gas Cooktop, Microwave, Refrigerator, Trash Compactor, Wine/Beverage Cooler
- Laundry: Washer &/Or Dryer Hookup
Features
- Basement, BR/BA on Main Level, Ceiling Fan(s), Den &/Or Office, Family Room, Granite Counters, Pantry, Soaking Tub, Vaulted Ceiling(s)
- Flooring: Carpet, Hardwood, Luxury Vinyl, Tile
- Windows: Window Coverings
- Basement: Finished
- Has fireplace: Yes
- Fireplace features: Gas
- Common walls with other units/homes: No Common Walls
Interior area
- Total structure area: 4,828
- Total interior livable area: 4,828 sqft
Property
Parking
- Total spaces: 3
- Parking features: Garage Door Opener, Paved, Attached, Heated Garage, No Carport
- Attached garage spaces: 3
- Has uncovered spaces: Yes
Features
- Levels: Two
- Stories: 2
- Patio & porch: Deck/Patio
- Exterior features: Private Yard
- Has spa: Yes
- Spa features: Bath
- Has view: Yes
- View description: City Lights, Inlet, Mountain(s), Unobstructed
- Has water view: Yes
- Water view: Inlet
- Waterfront features: None, No Access
Lot
- Size: 0.53 Acres
- Features: Covenant/Restriction, Cul-De-Sac, Fire Service Area, City Lot, Landscaped, Road Service Area, Views
- Topography: Hilly
Details
- Parcel number: 0201031400001
- Zoning: R7
- Zoning description: Intermediate Rural Residential
Construction
Type & style
- Home type: SingleFamily
- Property subtype: Single Family Residence
Materials
- Wood Frame - 2x6, See Remarks, Wood Siding
- Foundation: Unknown - BTV
- Roof: Asphalt,Composition,Shingle
Condition
- New construction: No
- Year built: 2006
- Major remodel year: 2025
Utilities & green energy
- Sewer: Public Sewer
- Water: Public
- Utilities for property: Electric
Community & neighborhood
Location
- Region: Anchorage
HOA & financial
HOA
- Has HOA: Yes
- HOA fee: $850 semi-annually
Other
Other facts
- Road surface type: Paved
Price history
| Date | Event | Price |
|---|---|---|
| 5/6/2025 | Sold | -- |
Source: | ||
| 3/12/2025 | Pending sale | $1,200,000$249/sqft |
Source: | ||
| 2/28/2025 | Listed for sale | $1,200,000$249/sqft |
Source: | ||
| 5/13/2021 | Sold | -- |
Source: Agent Provided | ||
| 8/7/2007 | Sold | -- |
Source: Agent Provided | ||
Public tax history
| Year | Property taxes | Tax assessment |
|---|---|---|
| 2025 | $16,541 -3.3% | $1,103,500 -0.8% |
| 2024 | $17,111 +8.1% | $1,112,200 +12% |
| 2023 | $15,834 +0.4% | $992,700 +1.3% |
Find assessor info on the county website
Neighborhood: Rabbit Creek
Nearby schools
GreatSchools rating
- 10/10Bear Valley Elementary SchoolGrades: PK-6Distance: 1.2 mi
- 9/10Goldenview Middle SchoolGrades: 7-8Distance: 0.8 mi
- 10/10South Anchorage High SchoolGrades: 9-12Distance: 2.6 mi
Schools provided by the listing agent
- Elementary: Bear Valley
- Middle: Goldenview
- High: South Anchorage
Source: AKMLS. This data may not be complete. We recommend contacting the local school district to confirm school assignments for this home.


