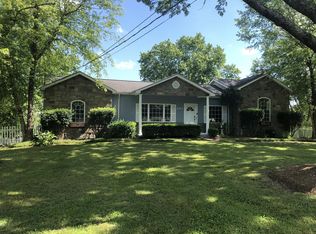Closed
$865,000
6353 Pettus Rd, Antioch, TN 37013
5beds
2,528sqft
Single Family Residence, Residential
Built in 1968
10.84 Acres Lot
$1,001,200 Zestimate®
$342/sqft
$3,204 Estimated rent
Home value
$1,001,200
$861,000 - $1.17M
$3,204/mo
Zestimate® history
Loading...
Owner options
Explore your selling options
What's special
Estate Sale Brick Home, plus separate living quarters downstairs in a day light basement, on 10.84 acres, barn, 2 car garage. MAIN FLOOR - 3 bedroom, 2 full baths, Kitchen with eating area; living room; dining room with fireplace; large Florida room having 11 windows, a panoramic view of acreage in rear of house. LOWER LEVEL 2 bedrooms or (bedroom and office); kitchen; lots of cabinets, stove, refrigerator, dishwasher, washer & dryer /closet utility area; large living room with rock chimney connection for wood stove; large closet plus shelving storage area. 2 car garage with insulated garage doors; blacktop driveway; barn and 2 storage units. A great home with lots of pluses.
Zillow last checked: 8 hours ago
Listing updated: October 15, 2024 at 01:32pm
Listing Provided by:
Amon Ringemann 615-210-3844,
Jim Stevens Realty Company
Bought with:
Crystal Ragan, 328708
Keller Williams Realty - Murfreesboro
Source: RealTracs MLS as distributed by MLS GRID,MLS#: 2687064
Facts & features
Interior
Bedrooms & bathrooms
- Bedrooms: 5
- Bathrooms: 3
- Full bathrooms: 3
- Main level bedrooms: 3
Bedroom 1
- Features: Full Bath
- Level: Full Bath
- Area: 143 Square Feet
- Dimensions: 11x13
Bedroom 2
- Area: 132 Square Feet
- Dimensions: 11x12
Bedroom 3
- Area: 120 Square Feet
- Dimensions: 10x12
Den
- Area: 300 Square Feet
- Dimensions: 15x20
Kitchen
- Features: Eat-in Kitchen
- Level: Eat-in Kitchen
- Area: 209 Square Feet
- Dimensions: 11x19
Living room
- Features: Separate
- Level: Separate
- Area: 209 Square Feet
- Dimensions: 11x19
Heating
- Central, Electric
Cooling
- Central Air, Electric
Appliances
- Included: Electric Oven, Electric Range
Features
- In-Law Floorplan, Walk-In Closet(s)
- Flooring: Carpet, Wood, Tile, Vinyl
- Basement: Combination
- Number of fireplaces: 1
Interior area
- Total structure area: 2,528
- Total interior livable area: 2,528 sqft
- Finished area above ground: 2,032
- Finished area below ground: 496
Property
Parking
- Total spaces: 2
- Parking features: Basement
- Attached garage spaces: 2
Features
- Levels: Two
- Stories: 1
Lot
- Size: 10.84 Acres
Details
- Parcel number: 18100005600
- Special conditions: Standard
Construction
Type & style
- Home type: SingleFamily
- Architectural style: Ranch
- Property subtype: Single Family Residence, Residential
Materials
- Brick
Condition
- New construction: No
- Year built: 1968
Utilities & green energy
- Sewer: Septic Tank
- Water: Public
- Utilities for property: Electricity Available, Water Available
Community & neighborhood
Location
- Region: Antioch
- Subdivision: None
Price history
| Date | Event | Price |
|---|---|---|
| 10/15/2024 | Sold | $865,000-8.9%$342/sqft |
Source: | ||
| 9/5/2024 | Contingent | $950,000$376/sqft |
Source: | ||
| 8/2/2024 | Listed for sale | $950,000$376/sqft |
Source: | ||
| 7/31/2024 | Listing removed | -- |
Source: | ||
| 6/7/2024 | Price change | $950,000-2.6%$376/sqft |
Source: | ||
Public tax history
| Year | Property taxes | Tax assessment |
|---|---|---|
| 2024 | $3,446 | $117,925 |
| 2023 | $3,446 | $117,925 |
| 2022 | $3,446 -1% | $117,925 |
Find assessor info on the county website
Neighborhood: 37013
Nearby schools
GreatSchools rating
- 4/10Thurgood Marshall Middle SchoolGrades: 5-8Distance: 1.9 mi
- 2/10Cane Ridge High SchoolGrades: 9-12Distance: 3.9 mi
- 6/10Henry Maxwell Elementary SchoolGrades: PK-4Distance: 2.2 mi
Schools provided by the listing agent
- Elementary: Henry C. Maxwell Elementary
- Middle: Thurgood Marshall Middle
- High: Cane Ridge High School
Source: RealTracs MLS as distributed by MLS GRID. This data may not be complete. We recommend contacting the local school district to confirm school assignments for this home.
Get a cash offer in 3 minutes
Find out how much your home could sell for in as little as 3 minutes with a no-obligation cash offer.
Estimated market value
$1,001,200
