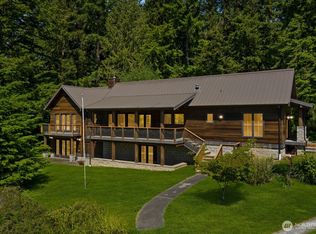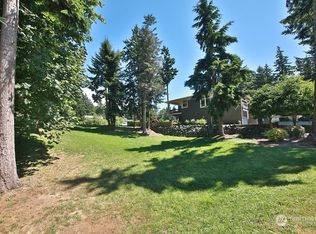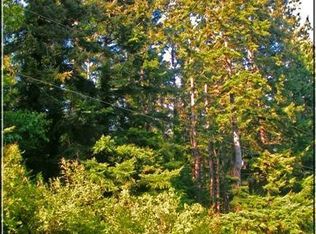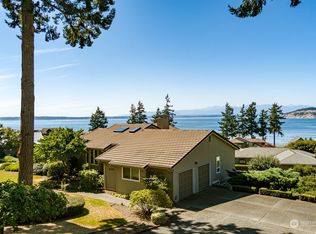Sold
Listed by:
Malinda A. Hill,
Dalton Realty, Inc,
Sandy Izett,
Dalton Realty, Inc
Bought with: RE/MAX Gateway
$400,000
6353 Bayview Road, Clinton, WA 98236
3beds
2,176sqft
Single Family Residence
Built in 1948
5 Acres Lot
$402,100 Zestimate®
$184/sqft
$3,507 Estimated rent
Home value
$402,100
$374,000 - $430,000
$3,507/mo
Zestimate® history
Loading...
Owner options
Explore your selling options
What's special
Carpenters Dream. Fixer-upper to turn into your picture-perfect dream home, with a partial west side water view and a holly farm potential. Upstairs: Two bedrooms, full bath, living room and open kitchen, eating area and family room. Three wonderful view decks, with repairs needed. Downstairs: Workshop, single garage and storage with potential to make into something more. Shared driveway.
Zillow last checked: 8 hours ago
Listing updated: October 31, 2025 at 04:04am
Listed by:
Malinda A. Hill,
Dalton Realty, Inc,
Sandy Izett,
Dalton Realty, Inc
Bought with:
Kim Rossi, 126068
RE/MAX Gateway
Source: NWMLS,MLS#: 2364560
Facts & features
Interior
Bedrooms & bathrooms
- Bedrooms: 3
- Bathrooms: 2
- Full bathrooms: 1
- 3/4 bathrooms: 1
- Main level bathrooms: 1
- Main level bedrooms: 2
Bedroom
- Level: Lower
Bedroom
- Level: Main
Bedroom
- Level: Main
Bathroom full
- Level: Main
Bathroom three quarter
- Level: Lower
Family room
- Level: Main
Kitchen with eating space
- Level: Main
Living room
- Level: Main
Utility room
- Level: Lower
Heating
- Fireplace, Forced Air, Oil, Wood
Cooling
- None
Appliances
- Included: Dishwasher(s), Refrigerator(s), Stove(s)/Range(s), Water Heater: Electric, Water Heater Location: Downstairs
Features
- Flooring: Vinyl, Carpet
- Windows: Skylight(s)
- Basement: Partially Finished,Unfinished
- Number of fireplaces: 1
- Fireplace features: Wood Burning, Main Level: 1, Fireplace
Interior area
- Total structure area: 2,176
- Total interior livable area: 2,176 sqft
Property
Parking
- Total spaces: 1
- Parking features: Driveway, Attached Garage
- Attached garage spaces: 1
Features
- Levels: One
- Stories: 1
- Patio & porch: Fireplace, Skylight(s), Water Heater
- Has view: Yes
- View description: Partial
Lot
- Size: 5 Acres
- Dimensions: 165' x 1297'
- Features: Paved, Deck
- Topography: Level,Sloped
- Residential vegetation: Brush, Garden Space
Details
- Parcel number: R329200630670
- Zoning: Rural
- Zoning description: Jurisdiction: County
- Special conditions: Standard
Construction
Type & style
- Home type: SingleFamily
- Architectural style: Northwest Contemporary
- Property subtype: Single Family Residence
Materials
- Wood Siding, Wood Products
- Foundation: Poured Concrete
- Roof: Composition
Condition
- Average
- Year built: 1948
Utilities & green energy
- Electric: Company: PSE
- Sewer: Septic Tank
- Water: Private, See Remarks, Company: 4- Party Well
Community & neighborhood
Location
- Region: Clinton
- Subdivision: Bayview
Other
Other facts
- Listing terms: Cash Out,Conventional
- Cumulative days on market: 112 days
Price history
| Date | Event | Price |
|---|---|---|
| 9/30/2025 | Sold | $400,000-10.9%$184/sqft |
Source: | ||
| 9/8/2025 | Pending sale | $449,000$206/sqft |
Source: | ||
| 9/2/2025 | Price change | $449,000-7.4%$206/sqft |
Source: | ||
| 8/21/2025 | Pending sale | $485,000$223/sqft |
Source: | ||
| 8/21/2025 | Listed for sale | $485,000$223/sqft |
Source: | ||
Public tax history
| Year | Property taxes | Tax assessment |
|---|---|---|
| 2024 | $4,463 +16.5% | $618,054 +6.3% |
| 2023 | $3,830 +0.7% | $581,496 +3.3% |
| 2022 | $3,805 -2.4% | $562,745 +15.4% |
Find assessor info on the county website
Neighborhood: 98236
Nearby schools
GreatSchools rating
- 4/10South Whidbey ElementaryGrades: K-6Distance: 3.2 mi
- 7/10South Whidbey Middle SchoolGrades: 7-8Distance: 2.9 mi
- 7/10South Whidbey High SchoolGrades: 9-12Distance: 2.9 mi
Get pre-qualified for a loan
At Zillow Home Loans, we can pre-qualify you in as little as 5 minutes with no impact to your credit score.An equal housing lender. NMLS #10287.



