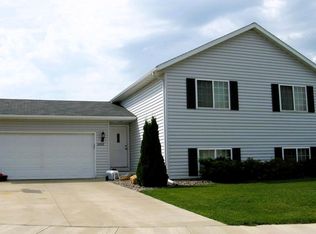Closed
$416,000
6353 Bandel Ln NW, Rochester, MN 55901
4beds
2,136sqft
Single Family Residence
Built in 2002
10,454.4 Square Feet Lot
$421,500 Zestimate®
$195/sqft
$2,323 Estimated rent
Home value
$421,500
$388,000 - $459,000
$2,323/mo
Zestimate® history
Loading...
Owner options
Explore your selling options
What's special
Don't miss this exceptional home with walk-out lower level and spacious 3-car garage! Great location situated on a quiet cul de sac in a convenient NW neighborhood served by Rochester's newest schools - Century High, Dakota Middle, and Overland Elementary. So many extras including a spacious composite deck with accompanying lower patio, walk-out lower family room with gas fireplace and wet bar, in-ground sprinkler system, and epoxy sealed garage with floor drain and water spigot. Recent upgrades include new furnace, AC, water heater, water softener, kitchen appliances, kitchen sink, washer, dryer, new carpet, LVT flooring, upgraded bath, and the list goes on! Hurry, this one won't last long.
Zillow last checked: 8 hours ago
Listing updated: May 06, 2025 at 07:37am
Listed by:
Josh Mickelson 507-251-3545,
Re/Max Results
Bought with:
Shawn Buryska
Coldwell Banker Realty
Source: NorthstarMLS as distributed by MLS GRID,MLS#: 6677502
Facts & features
Interior
Bedrooms & bathrooms
- Bedrooms: 4
- Bathrooms: 2
- Full bathrooms: 2
Bedroom 1
- Level: Upper
Bedroom 2
- Level: Upper
Bedroom 3
- Level: Lower
Bedroom 4
- Level: Lower
Bathroom
- Level: Upper
Bathroom
- Level: Lower
Family room
- Level: Lower
Kitchen
- Level: Upper
Laundry
- Level: Lower
Living room
- Level: Upper
Utility room
- Level: Lower
Heating
- Forced Air
Cooling
- Central Air
Appliances
- Included: Dishwasher, Dryer, Microwave, Range, Refrigerator, Washer, Water Softener Owned
Features
- Basement: Block,Daylight,Egress Window(s),Finished,Full,Walk-Out Access
- Number of fireplaces: 1
- Fireplace features: Gas
Interior area
- Total structure area: 2,136
- Total interior livable area: 2,136 sqft
- Finished area above ground: 1,152
- Finished area below ground: 936
Property
Parking
- Total spaces: 3
- Parking features: Attached, Concrete
- Attached garage spaces: 3
Accessibility
- Accessibility features: None
Features
- Levels: Multi/Split
- Patio & porch: Composite Decking, Deck, Patio
- Fencing: Chain Link,Full
Lot
- Size: 10,454 sqft
- Dimensions: 93 x 129
- Features: Corner Lot
Details
- Foundation area: 1040
- Parcel number: 740912061330
- Zoning description: Residential-Single Family
Construction
Type & style
- Home type: SingleFamily
- Property subtype: Single Family Residence
Materials
- Vinyl Siding
- Roof: Asphalt
Condition
- Age of Property: 23
- New construction: No
- Year built: 2002
Utilities & green energy
- Electric: Circuit Breakers
- Gas: Natural Gas
- Sewer: City Sewer/Connected
- Water: City Water/Connected
Community & neighborhood
Location
- Region: Rochester
- Subdivision: Bandel North 1st City
HOA & financial
HOA
- Has HOA: No
Price history
| Date | Event | Price |
|---|---|---|
| 5/5/2025 | Sold | $416,000+8.1%$195/sqft |
Source: | ||
| 4/5/2025 | Pending sale | $385,000$180/sqft |
Source: | ||
| 4/4/2025 | Listed for sale | $385,000+50.9%$180/sqft |
Source: | ||
| 6/27/2017 | Sold | $255,100+0%$119/sqft |
Source: | ||
| 4/4/2017 | Pending sale | $255,000$119/sqft |
Source: Edina Realty, Inc., a Berkshire Hathaway affiliate #4077805 Report a problem | ||
Public tax history
| Year | Property taxes | Tax assessment |
|---|---|---|
| 2024 | $4,114 | $328,300 +0.8% |
| 2023 | -- | $325,600 +6.6% |
| 2022 | $3,612 +13% | $305,500 +17.1% |
Find assessor info on the county website
Neighborhood: 55901
Nearby schools
GreatSchools rating
- 6/10Overland Elementary SchoolGrades: PK-5Distance: 0.5 mi
- 3/10Dakota Middle SchoolGrades: 6-8Distance: 2 mi
- 8/10Century Senior High SchoolGrades: 8-12Distance: 4.9 mi
Schools provided by the listing agent
- Elementary: Overland
- Middle: Dakota
- High: Century
Source: NorthstarMLS as distributed by MLS GRID. This data may not be complete. We recommend contacting the local school district to confirm school assignments for this home.
Get a cash offer in 3 minutes
Find out how much your home could sell for in as little as 3 minutes with a no-obligation cash offer.
Estimated market value
$421,500
