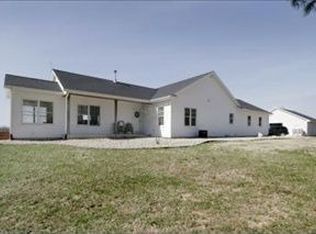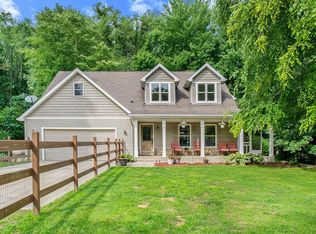Sold
$845,000
63523 Robbins Lake Rd, Jones, MI 49061
8beds
6,744sqft
Single Family Residence
Built in 2006
11.01 Acres Lot
$901,300 Zestimate®
$125/sqft
$4,584 Estimated rent
Home value
$901,300
$586,000 - $1.38M
$4,584/mo
Zestimate® history
Loading...
Owner options
Explore your selling options
What's special
THIS HIDDEN GEM SITS ON OVER 10+ ACRES WITH 1,000 FEET OF WATERFRONT ON SPATTERDOCK LAKE. THE HOME FEATURE 8 BEDROOMS, 4.5 BATHS PLUS 2-3 CAR GARAGES, ONE ATTACHED, THE OTHER SEPARATE. The GOURMET KITCHEN has 2 granite counters, island seating, cherry wood cabinets, tile floors and backsplashes, 18' VAULTED CEILING, walk-in pantry and is open to the dining area with lake views. The MAGNIFICENT LIVING ROOM offers a vaulted ceiling, stone fireplace and floor to ceiling arched windows. The main floor includes an office with built-in cherry cabinets, 2 bedrooms with sinks and a LARGE PRIMARY, with walk-in closet, fireplace, large bathroom with another closet, jacuzzi tub and separate tile shower. THE UPPER LEVEL has 3 bedrooms with sinks and vanity, ceiling fans and walk-in closets plus a full bath. There is also a bonus room that could be another bedroom or playroom. THE SPECTACULAR LOWER LEVEL has a FULL COMPLETE KITCHEN with 10 person seating at the slate counter, a FAMILY AREA, GAME ROOM, a dual sided fireplace, a walk-out patio area to the lake, plus an exercise room two more bedrooms and a bathroom.
Zillow last checked: 8 hours ago
Listing updated: October 02, 2024 at 09:43am
Listed by:
Dennis Bamber 574-532-3808,
Cressy & Everett Real Estate,
Michelle Owens 574-518-1656,
Cressy & Everett Real Estate
Bought with:
Cheryl Heffernan, 6501449696
Berkshire Hathaway HomeServices Michigan Real Estate
Source: MichRIC,MLS#: 24016410
Facts & features
Interior
Bedrooms & bathrooms
- Bedrooms: 8
- Bathrooms: 5
- Full bathrooms: 4
- 1/2 bathrooms: 1
- Main level bedrooms: 3
Primary bedroom
- Level: Main
- Area: 289
- Dimensions: 17.00 x 17.00
Bedroom 2
- Level: Main
- Area: 182
- Dimensions: 14.00 x 13.00
Bedroom 3
- Level: Main
- Area: 182
- Dimensions: 14.00 x 13.00
Bedroom 4
- Level: Upper
- Area: 198
- Dimensions: 11.00 x 18.00
Bedroom 5
- Level: Upper
- Area: 204
- Dimensions: 12.00 x 17.00
Primary bathroom
- Level: Main
- Area: 130
- Dimensions: 10.00 x 13.00
Bathroom 2
- Level: Main
- Area: 50
- Dimensions: 10.00 x 5.00
Bathroom 3
- Description: Full Bathroom
- Level: Lower
- Area: 80
- Dimensions: 10.00 x 8.00
Bathroom 4
- Description: Full Bathroom
- Level: Upper
- Area: 182
- Dimensions: 14.00 x 13.00
Bonus room
- Level: Upper
- Area: 169
- Dimensions: 13.00 x 13.00
Dining area
- Level: Main
- Area: 360
- Dimensions: 20.00 x 18.00
Dining area
- Level: Lower
- Area: 300
- Dimensions: 20.00 x 15.00
Exercise room
- Level: Lower
- Area: 182
- Dimensions: 13.00 x 14.00
Game room
- Level: Lower
- Area: 460
- Dimensions: 23.00 x 20.00
Kitchen
- Level: Main
- Area: 306
- Dimensions: 18.00 x 17.00
Kitchen
- Level: Lower
- Area: 240
- Dimensions: 12.00 x 20.00
Laundry
- Level: Lower
- Area: 180
- Dimensions: 12.00 x 15.00
Living room
- Level: Main
- Area: 736
- Dimensions: 32.00 x 23.00
Office
- Level: Main
- Area: 240
- Dimensions: 16.00 x 15.00
Other
- Description: Bedroom
- Level: Upper
- Area: 204
- Dimensions: 12.00 x 17.00
Other
- Description: Bedroom
- Level: Lower
- Area: 255
- Dimensions: 17.00 x 15.00
Other
- Description: Bedroom
- Level: Lower
- Area: 144
- Dimensions: 12.00 x 12.00
Recreation
- Level: Lower
- Area: 486
- Dimensions: 27.00 x 18.00
Heating
- Forced Air
Cooling
- Central Air
Appliances
- Included: Humidifier, Bar Fridge, Built-In Gas Oven, Dishwasher, Disposal, Double Oven, Dryer, Freezer, Microwave, Oven, Range, Refrigerator, Washer, Water Softener Owned
- Laundry: In Basement, Laundry Chute, Laundry Room, Sink
Features
- Ceiling Fan(s), Sauna, Wet Bar, Center Island, Eat-in Kitchen, Pantry
- Flooring: Carpet, Ceramic Tile, Tile, Wood
- Windows: Storms, Screens, Insulated Windows, Window Treatments
- Basement: Daylight,Full,Walk-Out Access
- Number of fireplaces: 3
- Fireplace features: Gas Log, Living Room, Master Bedroom, Recreation Room
Interior area
- Total structure area: 4,140
- Total interior livable area: 6,744 sqft
- Finished area below ground: 0
Property
Parking
- Total spaces: 5
- Parking features: Additional Parking, Detached, Attached, Garage Door Opener
- Garage spaces: 5
Accessibility
- Accessibility features: Rocker Light Switches, Accessible M Flr Half Bath, Accessible Mn Flr Bedroom, Accessible Mn Flr Full Bath, Covered Entrance
Features
- Stories: 2
- Waterfront features: Lake
- Body of water: Spatterdock Lake
Lot
- Size: 11.01 Acres
- Features: Level, Recreational, Sidewalk, Wooded, Ground Cover, Shrubs/Hedges
Details
- Parcel number: 1412000901000
- Zoning description: Residential
Construction
Type & style
- Home type: SingleFamily
- Architectural style: Contemporary
- Property subtype: Single Family Residence
Materials
- Brick, Vinyl Siding
- Roof: Composition
Condition
- New construction: No
- Year built: 2006
Details
- Warranty included: Yes
Utilities & green energy
- Sewer: Septic Tank
- Water: Well
- Utilities for property: Electricity Available
Community & neighborhood
Location
- Region: Jones
Other
Other facts
- Listing terms: Cash,Conventional
- Road surface type: Unimproved
Price history
| Date | Event | Price |
|---|---|---|
| 10/1/2024 | Sold | $845,000-1.7%$125/sqft |
Source: | ||
| 9/20/2024 | Pending sale | $860,000$128/sqft |
Source: | ||
| 8/25/2024 | Contingent | $860,000$128/sqft |
Source: | ||
| 7/15/2024 | Price change | $860,000-0.6%$128/sqft |
Source: | ||
| 5/9/2024 | Listed for sale | $865,000$128/sqft |
Source: | ||
Public tax history
| Year | Property taxes | Tax assessment |
|---|---|---|
| 2024 | $4,903 -1.6% | $545,400 +25.2% |
| 2023 | $4,985 | $435,700 +23.2% |
| 2022 | -- | $353,700 +5.9% |
Find assessor info on the county website
Neighborhood: 49061
Nearby schools
GreatSchools rating
- 4/10Riverside Elementary SchoolGrades: 3-5Distance: 8.4 mi
- 6/10Constantine Middle SchoolGrades: 6-8Distance: 8.6 mi
- 6/10Constantine High SchoolGrades: 9-12Distance: 8.5 mi

Get pre-qualified for a loan
At Zillow Home Loans, we can pre-qualify you in as little as 5 minutes with no impact to your credit score.An equal housing lender. NMLS #10287.
Sell for more on Zillow
Get a free Zillow Showcase℠ listing and you could sell for .
$901,300
2% more+ $18,026
With Zillow Showcase(estimated)
$919,326
