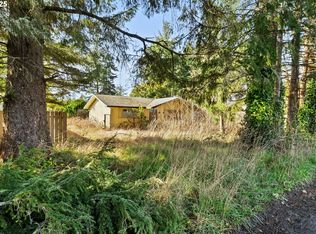Sold
$360,000
63521 Grand Rd, Coos Bay, OR 97420
2beds
1,276sqft
Residential, Single Family Residence
Built in 1982
10,454.4 Square Feet Lot
$363,700 Zestimate®
$282/sqft
$1,724 Estimated rent
Home value
$363,700
$287,000 - $458,000
$1,724/mo
Zestimate® history
Loading...
Owner options
Explore your selling options
What's special
Updated 2-Bedroom, 2-Bath Home Just Minutes from Charleston and Ocean BeachesThis thoughtfully updated 2-bedroom, 2-bathroom home offers comfortable coastal living just minutes from Charleston and some of Oregon’s most scenic ocean beaches. Inside, the kitchen features granite countertops and nearly new appliances, all less than a year old, while beautiful Myrtlewood floors add warmth and charm throughout the living space. The primary suite includes a Jacuzzi tub and a walk-in shower, and a newly installed wood stove with a stone mantle provides efficient heat and a cozy atmosphere. Outdoor living is just as impressive, with a fully fenced yard, a large covered deck, an outdoor sink, and a fire pit area surrounded by bamboo—creating a private and inviting space for entertaining or relaxing. The property also includes two outbuildings for storage, dedicated space for RV and toy parking, smart lighting throughout, a pillar light near the fire pit, three-cord firewood storage, and an additional 220V outlet in the garage. This home blends comfort, function, and location, making it a wonderful base for enjoying life on the Southern Oregon coast.
Zillow last checked: 8 hours ago
Listing updated: June 27, 2025 at 05:56am
Listed by:
Sadena Abell 541-404-8388,
Pacific Coast Real Estate & Development, LLC,
Shannon Porter 541-297-8328,
Pacific Coast Real Estate & Development, LLC
Bought with:
Jennifer Campbell, 201247775
MORE Realty
Source: RMLS (OR),MLS#: 656593713
Facts & features
Interior
Bedrooms & bathrooms
- Bedrooms: 2
- Bathrooms: 2
- Full bathrooms: 2
- Main level bathrooms: 2
Primary bedroom
- Level: Main
Bedroom 2
- Level: Main
Kitchen
- Level: Main
Living room
- Level: Main
Heating
- Forced Air
Appliances
- Included: Disposal, Free-Standing Refrigerator, Microwave, Electric Water Heater
Features
- Granite, Kitchen Island
- Flooring: Wood
Interior area
- Total structure area: 1,276
- Total interior livable area: 1,276 sqft
Property
Parking
- Total spaces: 1
- Parking features: Driveway, RV Access/Parking, Attached
- Attached garage spaces: 1
- Has uncovered spaces: Yes
Accessibility
- Accessibility features: One Level, Accessibility
Features
- Levels: One
- Stories: 1
- Patio & porch: Covered Deck, Deck
- Exterior features: Fire Pit
- Has spa: Yes
- Spa features: Bath
- Fencing: Fenced
- Has view: Yes
- View description: Trees/Woods
Lot
- Size: 10,454 sqft
- Features: Level, Trees, SqFt 10000 to 14999
Details
- Additional structures: RVParking, ToolShed
- Parcel number: 2133600
Construction
Type & style
- Home type: SingleFamily
- Architectural style: Ranch
- Property subtype: Residential, Single Family Residence
Materials
- T111 Siding
- Roof: Composition
Condition
- Approximately
- New construction: No
- Year built: 1982
Utilities & green energy
- Sewer: Public Sewer
- Water: Public
Community & neighborhood
Location
- Region: Coos Bay
Other
Other facts
- Listing terms: Cash,Conventional,FHA,VA Loan
Price history
| Date | Event | Price |
|---|---|---|
| 6/26/2025 | Sold | $360,000-2.4%$282/sqft |
Source: | ||
| 5/8/2025 | Pending sale | $369,000$289/sqft |
Source: | ||
| 4/22/2025 | Price change | $369,000-5.1%$289/sqft |
Source: | ||
| 4/17/2025 | Listed for sale | $389,000+18.2%$305/sqft |
Source: | ||
| 4/7/2023 | Sold | $329,000-5.7%$258/sqft |
Source: | ||
Public tax history
| Year | Property taxes | Tax assessment |
|---|---|---|
| 2024 | $2,748 +4.2% | $427,050 -9.7% |
| 2023 | $2,636 +20.3% | $472,810 +16.6% |
| 2022 | $2,191 +6.3% | $405,410 +37.7% |
Find assessor info on the county website
Neighborhood: 97420
Nearby schools
GreatSchools rating
- NAMadison Elementary SchoolGrades: K-2Distance: 3.5 mi
- 4/10Marshfield Junior HighGrades: 7-8Distance: 4.8 mi
- 3/10Marshfield Senior High SchoolGrades: 9-12Distance: 4.7 mi
Schools provided by the listing agent
- Elementary: Coos Bay
- Middle: Coos Bay
- High: Marshfield
Source: RMLS (OR). This data may not be complete. We recommend contacting the local school district to confirm school assignments for this home.
Get pre-qualified for a loan
At Zillow Home Loans, we can pre-qualify you in as little as 5 minutes with no impact to your credit score.An equal housing lender. NMLS #10287.
