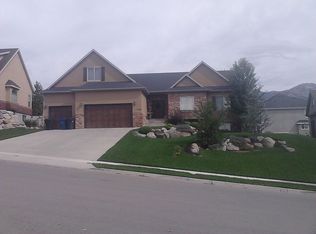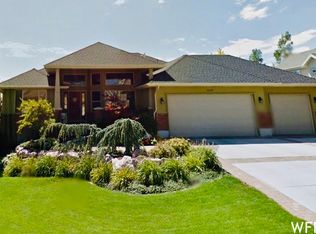Look no further for the perfect location for a growing family. Located right next to the walking trail to Ridgeline elementary, the kids can walk to school in five minutes. Two minutes from Timp Highway and less than 5 minutes to the silicone slopes but still extremely quiet and welcoming neighborhood. With two parks and walking trails throughout the neighborhood, it's the perfect place to enjoy the outdoors. The house is spacious and functional. With 18ft vaulted ceilings on the main floor and an updated kitchen with granite countertops, it's perfect for hosting a big get together. The connected master bed and bath with walk-in closet are on the main floor along with the other bedroom, full bathroom, kitchen, laundry, and living room. Upstairs there are three bedrooms that all have walk-in closets and one full bath. The backyard is private and perfect for relaxing. Come see it in person today! Details: - No smoking - Tenant responsible for 50% of utilities average of $300/mo - No access to basement - occupied by homeowner - Full access to large driveway and two car garage for parking up to 8 vehicles - Cats / dogs welcome subject to pet policy - no other animals - Tenant not responsible for yard maintenance or snow shoveling - Tenant responsible for 50% of utilities average of $300/mo - No access to basement (not included in square footage) - occupied by homeowner - Full access to large driveway and two car garage for parking up to 8 vehicles - Cats / dogs welcome subject to pet policy - no other animals - Tenant not responsible for yard maintenance or snow shoveling - Pet deposit $500 refundable amount determined by landlord upon termination of lease - $75 monthly pet fee per pet - Cats / dogs only - no other animals - Breed restrictions applicable
This property is off market, which means it's not currently listed for sale or rent on Zillow. This may be different from what's available on other websites or public sources.

