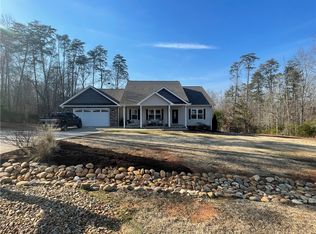Sold for $395,000
$395,000
6352 Valley Farm Rd, Seneca, SC 29678
3beds
1,975sqft
Single Family Residence
Built in 2014
0.9 Acres Lot
$303,300 Zestimate®
$200/sqft
$2,138 Estimated rent
Home value
$303,300
$258,000 - $355,000
$2,138/mo
Zestimate® history
Loading...
Owner options
Explore your selling options
What's special
This home comes complete with a back yard, an open entertaining Floor Plan with dining Area, Living Room with gas log Fireplace, Split Bedroom floor plan, a Private owner Suite w/ Large Private Bathroom & Large Closet, Laundry Room off of the Kitchen, Plus a bonus room above the garage. Real hardwood floors through out and granite countertops! This home is wonderfully placed on .90 of an acre with a screened back porch and a lovely wooded back yard. Only minutes away from Seneca and Clemson, SC!
Zillow last checked: 8 hours ago
Listing updated: July 11, 2025 at 01:14pm
Listed by:
Shane Clardy 864-710-6507,
Clardy Real Estate
Bought with:
Nichole Krieger, 90155
Clardy Real Estate
Source: WUMLS,MLS#: 20288672 Originating MLS: Western Upstate Association of Realtors
Originating MLS: Western Upstate Association of Realtors
Facts & features
Interior
Bedrooms & bathrooms
- Bedrooms: 3
- Bathrooms: 2
- Full bathrooms: 2
- Main level bathrooms: 2
- Main level bedrooms: 3
Heating
- Heat Pump
Cooling
- Heat Pump
Appliances
- Included: Dishwasher, Electric Oven, Electric Range, Microwave, Plumbed For Ice Maker
- Laundry: Washer Hookup, Electric Dryer Hookup
Features
- Ceiling Fan(s), Cathedral Ceiling(s), Dual Sinks, Fireplace, Granite Counters, High Ceilings, Jetted Tub, Bath in Primary Bedroom, Main Level Primary, Separate Shower, Walk-In Closet(s), Walk-In Shower, Breakfast Area
- Flooring: Carpet, Ceramic Tile, Hardwood
- Basement: None,Crawl Space
- Has fireplace: Yes
- Fireplace features: Gas Log
Interior area
- Total structure area: 1,975
- Total interior livable area: 1,975 sqft
- Finished area above ground: 1,975
- Finished area below ground: 0
Property
Parking
- Total spaces: 2
- Parking features: Attached, Garage, Driveway, Garage Door Opener
- Attached garage spaces: 2
Accessibility
- Accessibility features: Low Threshold Shower
Features
- Levels: One
- Stories: 1
- Patio & porch: Front Porch, Porch, Screened
- Exterior features: Porch
- Body of water: None
Lot
- Size: 0.90 Acres
- Features: Level, Outside City Limits, Subdivision, Wooded
Details
- Parcel number: 2800101009
Construction
Type & style
- Home type: SingleFamily
- Architectural style: Ranch
- Property subtype: Single Family Residence
Materials
- Brick, Vinyl Siding
- Foundation: Crawlspace
- Roof: Architectural,Shingle
Condition
- Year built: 2014
Details
- Builder name: Sandbrook Construction
Utilities & green energy
- Sewer: Septic Tank
- Water: Public
Community & neighborhood
Location
- Region: Seneca
- Subdivision: Riverwood
Other
Other facts
- Listing agreement: Exclusive Right To Sell
Price history
| Date | Event | Price |
|---|---|---|
| 7/11/2025 | Sold | $395,000-1.2%$200/sqft |
Source: | ||
| 6/13/2025 | Contingent | $399,900$202/sqft |
Source: | ||
| 6/10/2025 | Listed for sale | $399,900+93.2%$202/sqft |
Source: | ||
| 4/25/2014 | Sold | $207,000$105/sqft |
Source: | ||
Public tax history
| Year | Property taxes | Tax assessment |
|---|---|---|
| 2024 | $1,809 | $8,420 |
| 2023 | $1,809 | $8,420 |
| 2022 | -- | -- |
Find assessor info on the county website
Neighborhood: 29678
Nearby schools
GreatSchools rating
- 5/10Fair-Oak Elementary SchoolGrades: PK-5Distance: 4.6 mi
- 4/10West Oak Middle SchoolGrades: 6-8Distance: 7.5 mi
- 4/10West-Oak High SchoolGrades: 9-12Distance: 4.7 mi
Schools provided by the listing agent
- Elementary: Fair-Oak Elem
- Middle: West Oak Middle
- High: West Oak High
Source: WUMLS. This data may not be complete. We recommend contacting the local school district to confirm school assignments for this home.
Get a cash offer in 3 minutes
Find out how much your home could sell for in as little as 3 minutes with a no-obligation cash offer.
Estimated market value$303,300
Get a cash offer in 3 minutes
Find out how much your home could sell for in as little as 3 minutes with a no-obligation cash offer.
Estimated market value
$303,300
