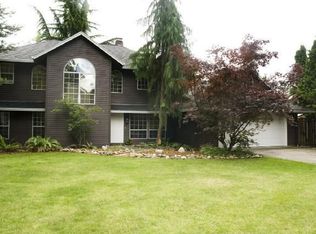Amazing home in Lake Oswego/Lake Grove on 1/4 acre! Close to River Grove Elementary School. 3 bedrooms, plus bonus room, plus office/nursery and the garage was converted into an artist's studio! Super large bedroom on main floor and primary on the 2nd floor! Updated kitchen with stainless appliances. Hardwood floors. Covered front porch and back patio + deck off upstairs bedroom. Huge yard with raised beds & fruit trees. Solar panels for energy savings! Gravel area for boat or RV parking. Pets are okay (depending on #, size & breed)! This is an incredible home!
This property is off market, which means it's not currently listed for sale or rent on Zillow. This may be different from what's available on other websites or public sources.
