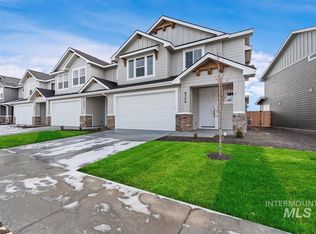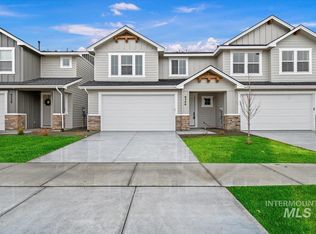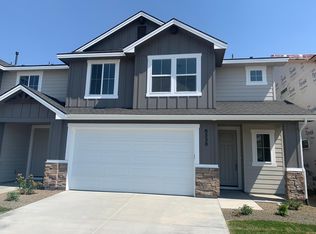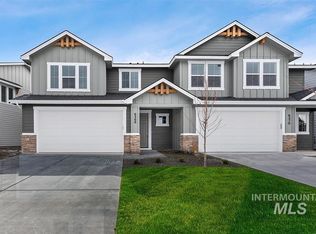Sold
Price Unknown
6352 S Rohanna Way, Boise, ID 83709
3beds
3baths
1,772sqft
Townhouse
Built in 2022
2,744.28 Square Feet Lot
$413,600 Zestimate®
$--/sqft
$2,193 Estimated rent
Home value
$413,600
$393,000 - $434,000
$2,193/mo
Zestimate® history
Loading...
Owner options
Explore your selling options
What's special
This East facing backyard has a view of our beautiful mountains that you can’t help but love. You won’t even know this is a townhome! Living in here is affordable with a low maintenance lifestyle. This townhome has a front loading 2 car garage & a fenced yard that comes with turf for easy living. The main level has a gorgeous European White Oak Hardwood floor throughout, Miami White Quartz countertops in the kitchen with a full tile backsplash surrounded by beautiful warm driftwood color cabinetry and Whirlpool Stainless Steel Appliances. All this makes the kitchen & great room area a warm and welcoming hub in the home. Head upstairs where you will find all the bedrooms & your laundry room, no lugging clothes up & down stairs. The Primary suite features a coffered ceiling, roomy closet & a floor to ceiling tile shower, quartz countertops, double vanity on top of a shaker style cabinets. Two more generously sized bedrooms can be found upstairs that share a full bathroom. Schedule your showing today!
Zillow last checked: 8 hours ago
Listing updated: June 15, 2023 at 11:43am
Listed by:
Cinnamon Dilworth 208-519-1067,
Fathom Realty,
Cinnamon Dilworth 208-519-1067,
Fathom Realty
Bought with:
Kasey Irving
Windermere Real Estate Boise Valley
Source: IMLS,MLS#: 98870480
Facts & features
Interior
Bedrooms & bathrooms
- Bedrooms: 3
- Bathrooms: 3
Primary bedroom
- Level: Upper
- Area: 169
- Dimensions: 13 x 13
Bedroom 2
- Level: Upper
- Area: 110
- Dimensions: 11 x 10
Bedroom 3
- Level: Upper
- Area: 110
- Dimensions: 11 x 10
Heating
- Forced Air, Natural Gas
Cooling
- Central Air
Appliances
- Included: Gas Water Heater, Tank Water Heater, Dishwasher, Disposal, Microwave, Oven/Range Freestanding
Features
- Bath-Master, Great Room, Double Vanity, Walk-In Closet(s), Loft, Breakfast Bar, Pantry, Kitchen Island, Number of Baths Upper Level: 2
- Has basement: No
- Has fireplace: No
Interior area
- Total structure area: 1,772
- Total interior livable area: 1,772 sqft
- Finished area above ground: 1,772
- Finished area below ground: 0
Property
Parking
- Total spaces: 2
- Parking features: Attached, Alley Access
- Attached garage spaces: 2
Features
- Levels: Two
- Pool features: Community, In Ground, Pool
- Fencing: Full,Vinyl
Lot
- Size: 2,744 sqft
- Dimensions: 80 x 27
- Features: Sm Lot 5999 SF, Sidewalks, Auto Sprinkler System, Full Sprinkler System, Pressurized Irrigation Sprinkler System
Details
- Parcel number: R3526560420
Construction
Type & style
- Home type: Townhouse
- Property subtype: Townhouse
Materials
- Frame, HardiPlank Type
- Foundation: Crawl Space
- Roof: Composition,Architectural Style
Condition
- New Construction
- New construction: Yes
- Year built: 2022
Details
- Builder name: Tresidio Homes
Utilities & green energy
- Water: Public
- Utilities for property: Sewer Connected
Green energy
- Green verification: HERS Index Score, ENERGY STAR Certified Homes
Community & neighborhood
Location
- Region: Boise
- Subdivision: Parkside Twnhs
HOA & financial
HOA
- Has HOA: Yes
- HOA fee: $450 annually
Other
Other facts
- Listing terms: Cash,Conventional,VA Loan
- Ownership: Fee Simple
Price history
Price history is unavailable.
Public tax history
| Year | Property taxes | Tax assessment |
|---|---|---|
| 2025 | $1,545 +27% | $400,900 +3.8% |
| 2024 | $1,217 +99.9% | $386,400 +39.6% |
| 2023 | $609 | $276,700 +97.2% |
Find assessor info on the county website
Neighborhood: Southwest Ada County
Nearby schools
GreatSchools rating
- 9/10Lake Hazel Elementary SchoolGrades: PK-5Distance: 0.5 mi
- 6/10Lake Hazel Middle SchoolGrades: 6-8Distance: 0.6 mi
- 8/10Mountain View High SchoolGrades: 9-12Distance: 3.7 mi
Schools provided by the listing agent
- Elementary: Lake Hazel
- Middle: Lake Hazel
- High: Mountain View
- District: West Ada School District
Source: IMLS. This data may not be complete. We recommend contacting the local school district to confirm school assignments for this home.



