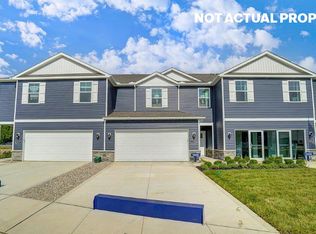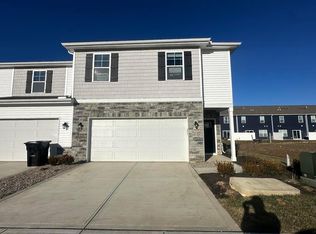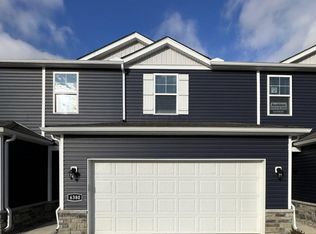Sold for $349,900 on 09/29/25
$349,900
6352 S Ripken St, Columbus, OH 43228
3beds
1,635sqft
Condominium
Built in 2025
-- sqft lot
$347,900 Zestimate®
$214/sqft
$2,383 Estimated rent
Home value
$347,900
$331,000 - $365,000
$2,383/mo
Zestimate® history
Loading...
Owner options
Explore your selling options
What's special
This beautifully designed two-story interior-unit townhome blends modern style with functional living. Featuring 3 spacious bedrooms, 2.5 bathrooms, and a 2-car garage, it offers plenty of room for families, professionals, or anyone seeking a comfortable, stylish home.
The bright and airy great room creates an inviting atmosphere, while the kitchen features a large island, oversized pantry, and beautiful finishes—perfect for everyday meals or entertaining guests.
Upstairs, the primary bedroom suite offers a relaxing retreat with an ensuite bath, dual vanity, and a generous walk-in closet. Two additional spacious bedrooms, a full bath, and a convenient upstairs laundry space complete this thoughtfully designed floor plan.
Zillow last checked: 8 hours ago
Listing updated: October 02, 2025 at 11:59am
Listed by:
Alan J RafiyQ 614-706-6722,
D.R. Horton Realty of Ohio, In
Bought with:
Julie R Wills, 2009002401
Howard Hanna Real Estate Svcs
Source: Columbus and Central Ohio Regional MLS ,MLS#: 225015265
Facts & features
Interior
Bedrooms & bathrooms
- Bedrooms: 3
- Bathrooms: 3
- Full bathrooms: 2
- 1/2 bathrooms: 1
Heating
- Forced Air
Cooling
- Central Air
Features
- Flooring: Other, Carpet
- Windows: Insulated Windows
- Common walls with other units/homes: 1 Common Wall
Interior area
- Total structure area: 1,635
- Total interior livable area: 1,635 sqft
Property
Parking
- Total spaces: 2
- Parking features: Garage Door Opener, Attached
- Attached garage spaces: 2
Features
- Levels: Two
- Patio & porch: Patio
Lot
- Size: 2,178 sqft
Details
- Parcel number: 20330816300
- Special conditions: Standard
Construction
Type & style
- Home type: Condo
- Property subtype: Condominium
Materials
- Foundation: Slab
Condition
- New construction: Yes
- Year built: 2025
Details
- Warranty included: Yes
Utilities & green energy
- Sewer: Public Sewer
- Water: Public
Community & neighborhood
Location
- Region: Columbus
- Subdivision: Villas at Renner Park
HOA & financial
HOA
- Has HOA: Yes
- HOA fee: $190 monthly
Other
Other facts
- Listing terms: VA Loan,FHA,Conventional
Price history
| Date | Event | Price |
|---|---|---|
| 9/29/2025 | Sold | $349,900-2.8%$214/sqft |
Source: | ||
| 8/19/2025 | Pending sale | $359,900$220/sqft |
Source: | ||
| 7/29/2025 | Price change | $359,900-1.4%$220/sqft |
Source: | ||
| 7/16/2025 | Price change | $364,900-4.5%$223/sqft |
Source: | ||
| 7/1/2025 | Price change | $381,990-1.3%$234/sqft |
Source: | ||
Public tax history
Tax history is unavailable.
Neighborhood: 43228
Nearby schools
GreatSchools rating
- NAAlton Darby Elementary SchoolGrades: K-2Distance: 1.9 mi
- 10/10Hilliard Memorial Middle SchoolGrades: 6-8Distance: 2.4 mi
- 8/10Hilliard Bradley High SchoolGrades: 9-12Distance: 2.2 mi
Get a cash offer in 3 minutes
Find out how much your home could sell for in as little as 3 minutes with a no-obligation cash offer.
Estimated market value
$347,900
Get a cash offer in 3 minutes
Find out how much your home could sell for in as little as 3 minutes with a no-obligation cash offer.
Estimated market value
$347,900


