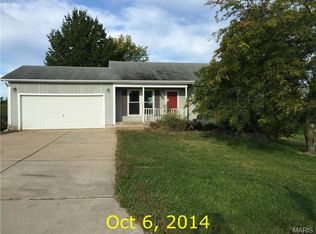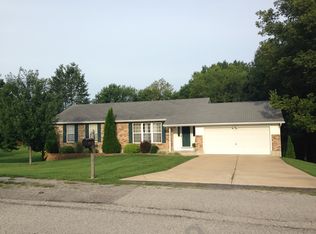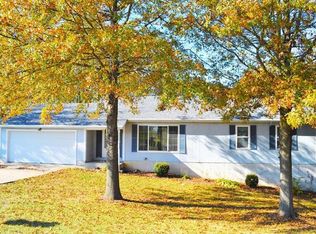Closed
Listing Provided by:
Nicole M Brower 636-231-3160,
Coldwell Banker Premier Group
Bought with: MORE, REALTORS
Price Unknown
6352 Rainbow Rdg, Washington, MO 63090
3beds
2,420sqft
Single Family Residence
Built in 1994
0.69 Acres Lot
$296,800 Zestimate®
$--/sqft
$2,052 Estimated rent
Home value
$296,800
$214,000 - $413,000
$2,052/mo
Zestimate® history
Loading...
Owner options
Explore your selling options
What's special
BACK ON THE MARKET DUE TO NO FAULT OF SELLER! ENJOY PRIVACY W/O GIVING UP THE PERKS OF BEING CLOSE TO TOWN ON OVER A HALF ACRE. THIS RANCH HOME SITS ON A QUIET STREET IN EMERALD CITY, CLOSE TO SHOPPING, DINING, & PARKS IN WASHINGTON SCHOOL DISTRICT. LIVING ROOM HAS VAULTED CELIINGS, WOOD BURNING FIREPLACE, OPENS UP TO DINING/KITCHEN AREA. JUST OUT YOUR DINING ROOM DOOR, RELAX ON YOUR LARGE DECK OVERLOOKING HUGE FENCED IN BACKYARD W/ LOWER-LEVEL PATIO & SHED. MAIN LEVEL HAS MASTER BEDROOM SUITE, 2 BEDROOMS, GUEST BATHROOM, & LAUNDRY ROOM. AMPLE PARKING ALONG W/ 2-CAR GARAGE. UPDATES INCLUDED IN 2011: NEW VINYL FLOORING/ CARPET THROUGHOUT MAIN & LOWER LEVEL, BONUS ROOM/OFFICE, 6 PANEL DOORS, PAINT, MASTER BATHROOM REMODELED, APPLIANCES, STORM DOOR & LIFT MASTER SMART GARAGE DOOR ON GARAGE. 08/22, BRAND NEW HVAC, TITLE AROUND MASTER, OUTLETS OUTSIDE FOR LOWER PATIO, DUG UP OLD DRAINAGE PIPE & LAID NEW PIPING, FENCE, SOME LIGHTING, & SHELVES ADDED..
Zillow last checked: 8 hours ago
Listing updated: May 24, 2025 at 06:31am
Listing Provided by:
Nicole M Brower 636-231-3160,
Coldwell Banker Premier Group
Bought with:
Summer Husereau, 2017013995
MORE, REALTORS
Source: MARIS,MLS#: 25008955 Originating MLS: Franklin County Board of REALTORS
Originating MLS: Franklin County Board of REALTORS
Facts & features
Interior
Bedrooms & bathrooms
- Bedrooms: 3
- Bathrooms: 2
- Full bathrooms: 2
- Main level bathrooms: 2
- Main level bedrooms: 3
Primary bedroom
- Features: Floor Covering: Carpeting, Wall Covering: None
- Level: Main
- Area: 169
- Dimensions: 13 x 13
Bedroom
- Features: Floor Covering: Carpeting, Wall Covering: None
- Level: Main
- Area: 99
- Dimensions: 9 x 11
Bedroom
- Features: Floor Covering: Carpeting, Wall Covering: None
- Level: Main
- Area: 99
- Dimensions: 9 x 11
Bedroom
- Features: Floor Covering: Vinyl, Wall Covering: None
- Level: Main
Primary bathroom
- Features: Floor Covering: Vinyl, Wall Covering: None
- Level: Main
Bathroom
- Features: Floor Covering: Vinyl, Wall Covering: None
- Level: Main
Breakfast room
- Features: Floor Covering: Vinyl, Wall Covering: None
- Level: Main
Family room
- Features: Floor Covering: Laminate, Wall Covering: None
- Level: Main
- Area: 168
- Dimensions: 14 x 12
Kitchen
- Features: Floor Covering: Vinyl, Wall Covering: None
- Level: Main
Laundry
- Features: Floor Covering: Vinyl, Wall Covering: None
- Level: Main
Living room
- Features: Floor Covering: Laminate, Wall Covering: None
- Level: Lower
- Area: 360
- Dimensions: 15 x 24
Heating
- Forced Air, Electric
Cooling
- Ceiling Fan(s), Central Air, Electric
Appliances
- Included: Dishwasher, Disposal, Microwave, Electric Range, Electric Oven, Electric Water Heater
- Laundry: Main Level
Features
- Separate Dining, Vaulted Ceiling(s), Breakfast Room, Double Vanity, Entrance Foyer
- Flooring: Carpet
- Doors: Panel Door(s)
- Basement: Full,Partially Finished,Concrete,Walk-Out Access
- Number of fireplaces: 1
- Fireplace features: Recreation Room, Wood Burning, Family Room
Interior area
- Total structure area: 2,420
- Total interior livable area: 2,420 sqft
- Finished area above ground: 1,210
- Finished area below ground: 1,210
Property
Parking
- Total spaces: 2
- Parking features: Additional Parking, Attached, Garage, Garage Door Opener, Off Street
- Attached garage spaces: 2
Features
- Levels: One
- Patio & porch: Deck
Lot
- Size: 0.69 Acres
- Features: Adjoins Open Ground, Level
Details
- Additional structures: Shed(s), Storage
- Parcel number: 1083300017013190
- Special conditions: Standard
Construction
Type & style
- Home type: SingleFamily
- Architectural style: Traditional,Ranch
- Property subtype: Single Family Residence
Materials
- Stone Veneer, Brick Veneer, Vinyl Siding
Condition
- Year built: 1994
Utilities & green energy
- Sewer: Public Sewer
- Water: Public
Community & neighborhood
Security
- Security features: Smoke Detector(s)
Location
- Region: Washington
- Subdivision: Emerald City
HOA & financial
HOA
- HOA fee: $150 quarterly
- Services included: Other
Other
Other facts
- Listing terms: Cash,Conventional,FHA,USDA Loan,Other
- Ownership: Private
- Road surface type: Concrete
Price history
| Date | Event | Price |
|---|---|---|
| 5/23/2025 | Sold | -- |
Source: | ||
| 5/1/2025 | Pending sale | $285,000$118/sqft |
Source: | ||
| 4/10/2025 | Listed for sale | $285,000$118/sqft |
Source: | ||
| 3/27/2025 | Pending sale | $285,000$118/sqft |
Source: | ||
| 3/23/2025 | Listed for sale | $285,000$118/sqft |
Source: | ||
Public tax history
| Year | Property taxes | Tax assessment |
|---|---|---|
| 2024 | $1,667 +0.3% | $30,905 |
| 2023 | $1,662 -4.1% | $30,905 -4.1% |
| 2022 | $1,734 +0.3% | $32,213 |
Find assessor info on the county website
Neighborhood: 63090
Nearby schools
GreatSchools rating
- 5/10South Point Elementary SchoolGrades: K-6Distance: 4.9 mi
- 5/10Washington Middle SchoolGrades: 7-8Distance: 1.9 mi
- 7/10Washington High SchoolGrades: 9-12Distance: 2.1 mi
Schools provided by the listing agent
- Elementary: Washington West Elem.
- Middle: Washington Middle
- High: Washington High
Source: MARIS. This data may not be complete. We recommend contacting the local school district to confirm school assignments for this home.


