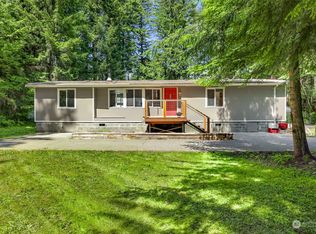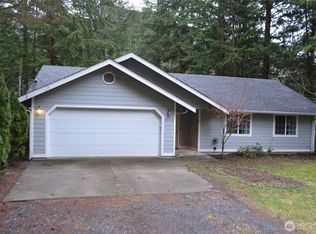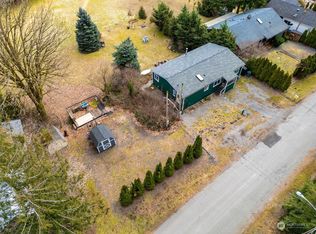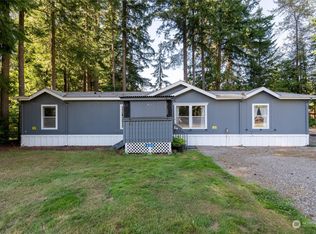Sold
Listed by:
Alesia Vetkov,
Weichert Realtors Vanson Assoc
Bought with: Design Realty PRSI, Inc.
$660,000
6352 Overland Trail, Maple Falls, WA 98266
4beds
2,400sqft
Single Family Residence
Built in 2019
0.39 Acres Lot
$668,600 Zestimate®
$275/sqft
$2,864 Estimated rent
Home value
$668,600
$602,000 - $742,000
$2,864/mo
Zestimate® history
Loading...
Owner options
Explore your selling options
What's special
Welcome Home to a Slice of Paradise on a large double lot! Well maintained open concept home w/ entertaining in mind! Enter the Grand 2 story foyer flowing into an open-concept floorplan centered around the large white shaker Kitchen w/ a large island & beautiful quartz counters, hand crafted tile backsplash and SS appliances with a 36” gas range cooktop! Spacious Dining Room walks out to a grand vaulted 17’x18.5’ deck. Gas fireplace in living room, Office & first floor Guest suite complete the main level. Upstairs Primary ensuite w/ WIC, 2 bedrooms and an unfinished storage room. Don't forget to check out the large 3 car garage tons of storage! Oversized shed w/ rollup door makes it convenient for a ride on mower. Must See, Move in Ready!
Zillow last checked: 8 hours ago
Listing updated: July 30, 2024 at 04:42pm
Listed by:
Alesia Vetkov,
Weichert Realtors Vanson Assoc
Bought with:
JoElle Munger, 112804
Design Realty PRSI, Inc.
Source: NWMLS,MLS#: 2167271
Facts & features
Interior
Bedrooms & bathrooms
- Bedrooms: 4
- Bathrooms: 3
- Full bathrooms: 3
- Main level bathrooms: 1
- Main level bedrooms: 1
Primary bedroom
- Level: Second
Bedroom
- Level: Second
Bedroom
- Level: Main
Bedroom
- Level: Second
Bathroom full
- Level: Second
Bathroom full
- Level: Main
Bathroom full
- Level: Second
Den office
- Level: Main
Dining room
- Level: Main
Entry hall
- Level: Main
Kitchen with eating space
- Level: Main
Living room
- Level: Main
Utility room
- Level: Second
Heating
- Fireplace(s), Forced Air, Heat Pump
Cooling
- Central Air
Appliances
- Included: Dishwashers_, Dryer(s), GarbageDisposal_, Microwaves_, Refrigerators_, StovesRanges_, Washer(s), Dishwasher(s), Garbage Disposal, Microwave(s), Refrigerator(s), Stove(s)/Range(s), Water Heater: Electric, Water Heater Location: Garage
Features
- Bath Off Primary, Dining Room, Walk-In Pantry
- Flooring: Ceramic Tile, Laminate, Carpet
- Windows: Double Pane/Storm Window
- Basement: None
- Number of fireplaces: 1
- Fireplace features: Gas, Main Level: 1, Fireplace
Interior area
- Total structure area: 2,400
- Total interior livable area: 2,400 sqft
Property
Parking
- Total spaces: 3
- Parking features: RV Parking, Attached Garage
- Attached garage spaces: 3
Features
- Levels: Two
- Stories: 2
- Entry location: Main
- Patio & porch: Ceramic Tile, Wall to Wall Carpet, Laminate, Wired for Generator, Bath Off Primary, Double Pane/Storm Window, Dining Room, Walk-In Pantry, Walk-In Closet(s), Fireplace, Water Heater
- Has view: Yes
- View description: Mountain(s)
Lot
- Size: 0.39 Acres
- Features: Cul-De-Sac, Paved, Cable TV, Deck, High Speed Internet, Outbuildings, Propane, RV Parking
- Topography: Level
- Residential vegetation: Garden Space
Details
- Parcel number: 4005223700330000
- Zoning description: UR4,Jurisdiction: County
- Special conditions: Standard
- Other equipment: Leased Equipment: Propane Tank, Wired for Generator
Construction
Type & style
- Home type: SingleFamily
- Architectural style: Contemporary
- Property subtype: Single Family Residence
Materials
- Stone, Wood Products
- Foundation: Poured Concrete
- Roof: Composition
Condition
- Very Good
- Year built: 2019
- Major remodel year: 2019
Utilities & green energy
- Electric: Company: PSE
- Sewer: Septic Tank, Company: Septic
- Water: Community, Public, Company: Columbia Valley Water District
- Utilities for property: Xfinity, Ziply
Community & neighborhood
Location
- Region: Maple Falls
- Subdivision: Maple Falls
Other
Other facts
- Listing terms: Cash Out,Conventional,FHA
- Cumulative days on market: 563 days
Price history
| Date | Event | Price |
|---|---|---|
| 7/30/2024 | Sold | $660,000-2.2%$275/sqft |
Source: | ||
| 6/24/2024 | Pending sale | $675,000$281/sqft |
Source: | ||
| 4/1/2024 | Contingent | $675,000$281/sqft |
Source: | ||
| 9/30/2023 | Listed for sale | $675,000+2354.5%$281/sqft |
Source: | ||
| 3/24/2021 | Listing removed | -- |
Source: Owner | ||
Public tax history
| Year | Property taxes | Tax assessment |
|---|---|---|
| 2024 | $5,263 -5.7% | $674,533 -11.6% |
| 2023 | $5,582 +15.6% | $763,471 +25% |
| 2022 | $4,829 +9.6% | $610,783 +26% |
Find assessor info on the county website
Neighborhood: 98266
Nearby schools
GreatSchools rating
- 6/10Kendall Elementary SchoolGrades: K-6Distance: 1.4 mi
- 3/10Mount Baker Junior High SchoolGrades: 7-8Distance: 8.5 mi
- 5/10Mount Baker Senior High SchoolGrades: 9-12Distance: 8.5 mi
Schools provided by the listing agent
- Elementary: Kendall Elem
- Middle: Mount Baker Jnr High
- High: Mount Baker Snr High
Source: NWMLS. This data may not be complete. We recommend contacting the local school district to confirm school assignments for this home.

Get pre-qualified for a loan
At Zillow Home Loans, we can pre-qualify you in as little as 5 minutes with no impact to your credit score.An equal housing lender. NMLS #10287.



