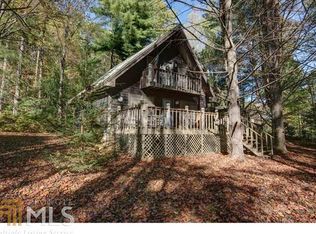Come and enjoy this wonderful Lake Rabun home where great memories are sure to be made! The home has all of the features you need for full or part time living. The 3 level home is thoughtfully laid out with 2 living areas, open dining and kitchen, lots of outdoor living space, and well appointed sleeping areas. The first level has 2 bedrooms, one bath, and one living area with tile floors perfect when coming in from the lake. The mid level has living room, dining, and kitchen. This level has a grilling deck off the back and a screen porch off the dining area for a wonderful dining experience. The upper floor has 2 spacious and well appointed suites with porches off of each. Just across a noisy little creek on the large 3+ acre lot is an outdoor cooking pavilion for the grill masters. The 2 stall boathouse is a short walk across the road and has recent updates to accommodate a larger ski boat. The upper level of the boathouse offers lots of space for hanging out and enjoying the lake. The property is in great condition and ready to enjoy!
This property is off market, which means it's not currently listed for sale or rent on Zillow. This may be different from what's available on other websites or public sources.

