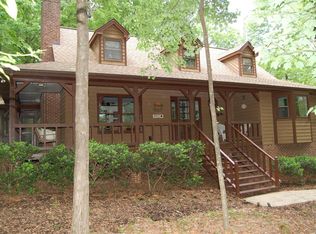Your piece of paradise! An almost 1.5 acre corner lot on a cul-de-sac in an established & sought after neighborhood. Energy efficient upgrades incl. NEW 2 zone HVAC w/NEST, solar panels, radiant barrier in attic & sealed crawlspace+Whole house generator. 1st floor master, remodeled kitchen w/breakfast area & bay window, lg family rm w/gas log FP+deck access. Private, wooded Bkyd. Bonus rm w/sep staircase. Established garden area. Too many updates to list-See docs! Convenient to dntwn Raleigh,Cary & NCSU!
This property is off market, which means it's not currently listed for sale or rent on Zillow. This may be different from what's available on other websites or public sources.
