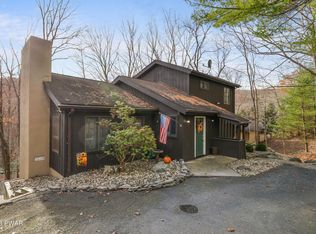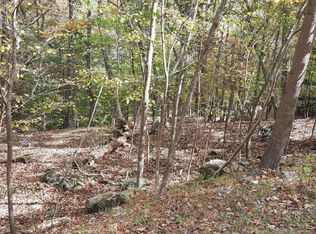Sold for $257,500
$257,500
6352 Decker Rd, Bushkill, PA 18324
3beds
2,000sqft
SingleFamily
Built in 1990
0.35 Acres Lot
$317,500 Zestimate®
$129/sqft
$2,406 Estimated rent
Home value
$317,500
$292,000 - $343,000
$2,406/mo
Zestimate® history
Loading...
Owner options
Explore your selling options
What's special
Stream Front - Contemporary... (3)Bedroom (3)Bath w/Master Bedroom (Main Floor) Suite w/Whirlpool Spa-Tub & Shower Enclosure. Large Living Area w/Wood-Burning Fireplace, Vaulted Tongue & Groove Ceiling. Lots of Windows Offer Vantage View of the Stream and Plenty of Natural Light.. Accessing Large Rear Multi-Level Deck w/Screen Porch... Kitchen w/Sunken Dining Area, Plenty of Storage Cabinetry. Full Finished Walk-out Basement (25x34) Multi-Rooms, w/ Coal Burning Free-Standing Stove... #3rd Full-Bath and Large Laundry Room and Dry-Storage Area.. Paved Driveway Offers Plenty of Parking.. Very Private, Walking Distance to Outdoor Pools/Tennis/Sports Courts/Fields, Picnic Pavilion and School Bus Areas.. Needs some TLC but Finished Product will be Outstanding.
Facts & features
Interior
Bedrooms & bathrooms
- Bedrooms: 3
- Bathrooms: 3
- Full bathrooms: 3
Heating
- Baseboard, Stove, Electric
Appliances
- Included: Dishwasher, Dryer, Microwave, Range / Oven, Refrigerator, Washer
- Laundry: Lower Level, Wash/Dry Hook Up
Features
- Fireplace, Cathedral Ceiling(s), Formal Dining Room, Master Downstairs, Contemporary, Recreation Room, Living/Dining Combo, Living Room Fireplac, M Bdrm w/Full Bath, M Bdrm w/Bath Suite, Fam Room Lower Level, Free Stand Fireplace
- Flooring: Tile, Concrete, Hardwood, Laminate
- Windows: Insulated Windows, Insulated Window(s)
- Basement: Full, Heated, Walk-Out Access, Concrete Floor, Fully Finished
- Has fireplace: Yes
- Fireplace features: Living Room
Interior area
- Total interior livable area: 2,000 sqft
- Finished area below ground: 1000.00
Property
Features
- Patio & porch: Deck, Screened
- Exterior features: Wood
- Has spa: Yes
- Spa features: Bath
- Frontage type: Waterfront
Lot
- Size: 0.35 Acres
- Features: Wooded, Stream, Sloped, Views
Details
- Parcel number: 062223
- Zoning: residential
- Zoning description: RESI
Construction
Type & style
- Home type: SingleFamily
- Architectural style: Contemporary
Materials
- Frame
- Foundation: Crossed Walls
- Roof: Asphalt
Condition
- Year built: 1990
Utilities & green energy
- Sewer: Public Sewer
- Water: Public
- Utilities for property: Cable Available, Cable Connected
Community & neighborhood
Location
- Region: Bushkill
HOA & financial
HOA
- Has HOA: Yes
- HOA fee: $137 monthly
- Amenities included: Security, Trash, Road Maintenance, Garbage Dropoff Area
Other
Other facts
- ViewYN: true
- Sewer: Public Sewer
- WaterSource: Public
- Heating: Baseboard, Electric, Wood Stove
- RoadSurfaceType: Paved
- Appliances: Dishwasher, Refrigerator, Dryer, Microwave, Self Cleaning Oven, Elec Oven/Range, Wash/Dry Hook Up, Clothes Washer
- FireplaceYN: true
- Roof: Asphalt
- SpaYN: true
- ExteriorFeatures: Deck, Porch - Screened, Insulated Glass, Wood Siding
- HeatingYN: true
- Flooring: Laminate, Hardwood, Ceramic Tile
- Utilities: Cable Available, Cable Connected
- PatioAndPorchFeatures: Deck, Screened
- CoolingYN: true
- StructureType: Detached
- Basement: Full, Heated, Walk-Out Access, Concrete Floor, Fully Finished
- RoomsTotal: 9
- CommunityFeatures: Playground, Pool, Tennis Court(s), Gated, Lake, Indoor Pool, Indoor Tennis Courts, Lake Use Restriction, Community Lake, Ski Slope(s), Beach(es)
- WaterfrontYN: true
- CurrentFinancing: Conventional, Cash
- FireplaceFeatures: Living Room
- ArchitecturalStyle: Contemporary
- LotFeatures: Wooded, Stream, Sloped, Views
- Zoning: residential
- WindowFeatures: Insulated Windows, Insulated Window(s)
- ParkingFeatures: No Garage, Off Street, Paved
- OpenParkingYN: true
- BelowGradeFinishedArea: 1000.00
- ConstructionMaterials: Blown-In Insulation
- FrontageType: Waterfront
- AssociationAmenities: Security, Trash, Road Maintenance, Garbage Dropoff Area
- InteriorFeatures: Fireplace, Cathedral Ceiling(s), Formal Dining Room, Master Downstairs, Contemporary, Recreation Room, Living/Dining Combo, Living Room Fireplac, M Bdrm w/Full Bath, M Bdrm w/Bath Suite, Fam Room Lower Level, Free Stand Fireplace
- LaundryFeatures: Lower Level, Wash/Dry Hook Up
- SpaFeatures: Bath
- ZoningDescription: RESI
- RoadResponsibility: Private Maintained Road
- Cooling: Ceiling Fan
- MlsStatus: Active
- Road surface type: Paved
Price history
| Date | Event | Price |
|---|---|---|
| 8/25/2023 | Sold | $257,500+45.1%$129/sqft |
Source: Public Record Report a problem | ||
| 11/30/2020 | Sold | $177,500+0.3%$89/sqft |
Source: PMAR #PM-82184 Report a problem | ||
| 10/15/2020 | Listed for sale | $177,000$89/sqft |
Source: Saw Creek Real Estate #PM-82184 Report a problem | ||
Public tax history
| Year | Property taxes | Tax assessment |
|---|---|---|
| 2025 | $5,682 +1.6% | $34,640 |
| 2024 | $5,595 +3.4% | $34,640 +1.9% |
| 2023 | $5,410 +3.2% | $34,010 |
Find assessor info on the county website
Neighborhood: 18324
Nearby schools
GreatSchools rating
- 5/10Middle Smithfield El SchoolGrades: K-5Distance: 4.6 mi
- 3/10Lehman Intermediate SchoolGrades: 6-8Distance: 4 mi
- 3/10East Stroudsburg Senior High School NorthGrades: 9-12Distance: 4.2 mi
Schools provided by the listing agent
- District: East Stroudsburg Area
Source: The MLS. This data may not be complete. We recommend contacting the local school district to confirm school assignments for this home.
Get a cash offer in 3 minutes
Find out how much your home could sell for in as little as 3 minutes with a no-obligation cash offer.
Estimated market value$317,500
Get a cash offer in 3 minutes
Find out how much your home could sell for in as little as 3 minutes with a no-obligation cash offer.
Estimated market value
$317,500

