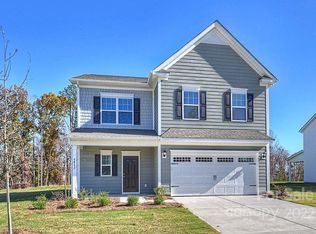Closed
$385,000
6351 Trinity Crossing Cir, Kannapolis, NC 28081
4beds
2,300sqft
Single Family Residence
Built in 2021
0.34 Acres Lot
$420,600 Zestimate®
$167/sqft
$2,526 Estimated rent
Home value
$420,600
$400,000 - $442,000
$2,526/mo
Zestimate® history
Loading...
Owner options
Explore your selling options
What's special
Don't miss this rare find located in popular Trinity Crossing built by Smith-Douglas. This home has 4 bedrooms PLUS a loft. Gorgeous kitchen is open to the living space with tons of counter space, a desk area, stone backsplash, quartz counters and stainless appliances. Formal dining room could be a home office. Living room has a beautiful gas fireplace and nice views of the back yard that backs up to a wooded area. Screened porch is a lovely place for relaxing and entertaining overlooking the back yard. The luxurious owner suite has a huge bedroom, nice sitting area and luxury bath with double vanity. Nice two car garage with extra storage space. Home has been meticulously maintained. Trinity Crossing is a charming neighborhood convenient to popular Afton area and I-85 located just far enough out of town to feel like you have some space, but also convenient! Sellers are including refrigerator, washer, dryer and two 50" TVs.
Zillow last checked: 8 hours ago
Listing updated: July 07, 2025 at 12:25pm
Listing Provided by:
Heather Littrell 704-791-7881,
EXP Realty LLC
Bought with:
Rochele Minerd
Mainstay Brokerage LLC
Source: Canopy MLS as distributed by MLS GRID,MLS#: 4220055
Facts & features
Interior
Bedrooms & bathrooms
- Bedrooms: 4
- Bathrooms: 3
- Full bathrooms: 2
- 1/2 bathrooms: 1
Primary bedroom
- Features: Walk-In Closet(s), See Remarks
- Level: Upper
- Area: 227.88 Square Feet
- Dimensions: 16' 8" X 13' 8"
Bedroom s
- Level: Upper
- Area: 105.71 Square Feet
- Dimensions: 11' 4" X 9' 4"
Bedroom s
- Level: Upper
- Area: 103.22 Square Feet
- Dimensions: 9' 10" X 10' 6"
Bedroom s
- Level: Upper
- Area: 102.99 Square Feet
- Dimensions: 9' 7" X 10' 9"
Bathroom half
- Level: Main
Bathroom full
- Level: Upper
Bathroom full
- Level: Upper
Dining area
- Level: Main
- Area: 215.04 Square Feet
- Dimensions: 14' 6" X 14' 10"
Great room
- Level: Main
- Area: 345.02 Square Feet
- Dimensions: 20' 6" X 16' 10"
Kitchen
- Features: Walk-In Pantry
- Level: Main
- Area: 278.29 Square Feet
- Dimensions: 17' 7" X 15' 10"
Laundry
- Level: Upper
- Area: 52.11 Square Feet
- Dimensions: 7' 11" X 6' 7"
Heating
- Forced Air, Natural Gas
Cooling
- Central Air
Appliances
- Included: Dishwasher, Disposal, Gas Range, Microwave
- Laundry: Laundry Room, Upper Level
Features
- Has basement: No
- Fireplace features: Gas Log, Great Room
Interior area
- Total structure area: 2,300
- Total interior livable area: 2,300 sqft
- Finished area above ground: 2,300
- Finished area below ground: 0
Property
Parking
- Total spaces: 2
- Parking features: Attached Garage, Garage on Main Level
- Attached garage spaces: 2
Features
- Levels: Two
- Stories: 2
- Patio & porch: Rear Porch, Screened
Lot
- Size: 0.34 Acres
Details
- Parcel number: 46938342520000
- Zoning: R4
- Special conditions: Standard
Construction
Type & style
- Home type: SingleFamily
- Architectural style: Traditional
- Property subtype: Single Family Residence
Materials
- Fiber Cement
- Foundation: Slab
- Roof: Shingle
Condition
- New construction: No
- Year built: 2021
Utilities & green energy
- Sewer: Public Sewer
- Water: City
Community & neighborhood
Location
- Region: Kannapolis
- Subdivision: Trinity Crossing
HOA & financial
HOA
- Has HOA: Yes
- HOA fee: $172 quarterly
- Association name: Hawthorne Management
- Association phone: 704-377-0114
Other
Other facts
- Listing terms: Cash,Conventional,FHA,VA Loan
- Road surface type: Concrete, Paved
Price history
| Date | Event | Price |
|---|---|---|
| 7/30/2025 | Listing removed | $2,540$1/sqft |
Source: Zillow Rentals | ||
| 7/24/2025 | Price change | $2,540-1.2%$1/sqft |
Source: Zillow Rentals | ||
| 7/9/2025 | Listed for rent | $2,570$1/sqft |
Source: Zillow Rentals | ||
| 7/7/2025 | Sold | $385,000-9.4%$167/sqft |
Source: | ||
| 6/9/2025 | Price change | $425,000-2.3%$185/sqft |
Source: | ||
Public tax history
| Year | Property taxes | Tax assessment |
|---|---|---|
| 2024 | $4,357 +28.6% | $428,720 +46.7% |
| 2023 | $3,388 | $292,280 |
| 2022 | $3,388 | $292,280 |
Find assessor info on the county website
Neighborhood: 28081
Nearby schools
GreatSchools rating
- 9/10Charles E. Boger ElementaryGrades: PK-5Distance: 2 mi
- 4/10Northwest Cabarrus MiddleGrades: 6-8Distance: 2.1 mi
- 6/10Northwest Cabarrus HighGrades: 9-12Distance: 2.2 mi
Schools provided by the listing agent
- Elementary: Charles E. Boger
- Middle: Northwest Cabarrus
- High: Northwest Cabarrus
Source: Canopy MLS as distributed by MLS GRID. This data may not be complete. We recommend contacting the local school district to confirm school assignments for this home.
Get a cash offer in 3 minutes
Find out how much your home could sell for in as little as 3 minutes with a no-obligation cash offer.
Estimated market value
$420,600
Get a cash offer in 3 minutes
Find out how much your home could sell for in as little as 3 minutes with a no-obligation cash offer.
Estimated market value
$420,600
