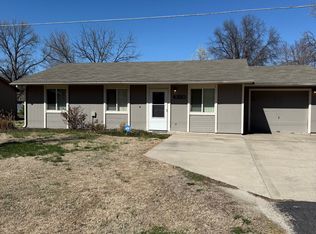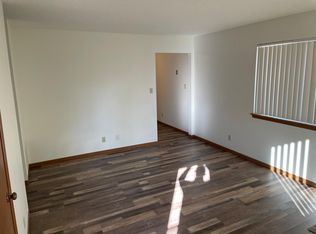Sold on 04/28/23
Price Unknown
6351 SW 10th Ave, Topeka, KS 66615
3beds
2,185sqft
Single Family Residence, Residential
Built in 1951
39,625 Acres Lot
$143,300 Zestimate®
$--/sqft
$1,914 Estimated rent
Home value
$143,300
$107,000 - $183,000
$1,914/mo
Zestimate® history
Loading...
Owner options
Explore your selling options
What's special
Welcome to your dream location! This property is a rare find, boasting not one, but two beautiful houses on a spacious one acre lot. And the best part? With the major renovations already completed, this property is ready for your personal touch to make it your own. You'll love the potential this property has to offer. With all new interior and exterior walls, floor joists and subfloors, ceiling, electrical with a 200 amp fuse box, Pella doors and windows, new siding, new water main line, new underground electrical, new sewer lines, and some landscaping done, you won't have to worry about any major renovations for years to come. Plus, all trees have been fully trimmed, making your outdoor space beautiful and ready for your enjoyment. The main house foundation has been raised by one foot of concrete around the entire home, adding extra protection and peace of mind. But the potential doesn't end there. With the additional potential to split the land and build another house on the back of the property, you can truly make this space your own. Imagine having a guest house, rental property, or even a private workspace on your own land. Don't miss out on this amazing opportunity. This property is truly a blank canvas, waiting for you to make it your own. Schedule a showing today and start envisioning your dream home.
Zillow last checked: 8 hours ago
Listing updated: April 28, 2023 at 02:49pm
Listed by:
Marta Barron 785-231-4328,
Stone & Story RE Group, LLC
Bought with:
Melanie DeVaux, SP00221986
Platinum Realty LLC
Source: Sunflower AOR,MLS#: 228605
Facts & features
Interior
Bedrooms & bathrooms
- Bedrooms: 3
- Bathrooms: 3
- Full bathrooms: 2
- 1/2 bathrooms: 1
Primary bedroom
- Level: Main
- Area: 121.44
- Dimensions: 13.2 x 9.2
Bedroom 2
- Level: Main
- Area: 133.32
- Dimensions: 13.2 x 10.1
Bedroom 3
- Level: Main
- Area: 755.61
- Dimensions: 26.7 x 28.3
Dining room
- Level: Main
- Area: 176.32
- Dimensions: 15.2 x 11.6
Kitchen
- Level: Main
- Area: 111.36
- Dimensions: 11.6 x 9.6
Laundry
- Level: Main
Living room
- Level: Main
- Area: 377.6
- Dimensions: 32 x 11.8
Heating
- Natural Gas
Cooling
- Central Air
Appliances
- Laundry: Main Level
Features
- Basement: Slab
- Has fireplace: No
Interior area
- Total structure area: 2,185
- Total interior livable area: 2,185 sqft
- Finished area above ground: 2,185
- Finished area below ground: 0
Property
Parking
- Parking features: Detached, Extra Parking
Lot
- Size: 39,625 Acres
- Dimensions: 125 x 317
Details
- Additional structures: Outbuilding
- Parcel number: R16415
- Special conditions: Standard,Arm's Length
Construction
Type & style
- Home type: SingleFamily
- Architectural style: Ranch
- Property subtype: Single Family Residence, Residential
Materials
- Frame, Vinyl Siding
- Roof: Tile
Condition
- Year built: 1951
Community & neighborhood
Location
- Region: Topeka
- Subdivision: Shawnee County
Price history
| Date | Event | Price |
|---|---|---|
| 4/28/2023 | Sold | -- |
Source: | ||
| 4/20/2023 | Pending sale | $99,900$46/sqft |
Source: | ||
| 4/15/2023 | Listed for sale | $99,900$46/sqft |
Source: | ||
| 7/9/2019 | Sold | -- |
Source: | ||
| 5/10/2019 | Listed for sale | -- |
Source: Countrywide Realty #207249 | ||
Public tax history
| Year | Property taxes | Tax assessment |
|---|---|---|
| 2025 | -- | $12,200 +2% |
| 2024 | $1,764 +59.7% | $11,960 +59.5% |
| 2023 | $1,104 -46.7% | $7,498 |
Find assessor info on the county website
Neighborhood: Wanamaker
Nearby schools
GreatSchools rating
- 6/10Wanamaker Elementary SchoolGrades: PK-6Distance: 0.5 mi
- 6/10Washburn Rural Middle SchoolGrades: 7-8Distance: 6.4 mi
- 8/10Washburn Rural High SchoolGrades: 9-12Distance: 6.4 mi
Schools provided by the listing agent
- Elementary: Wanamaker Elementary School/USD 437
- Middle: Washburn Rural Middle School/USD 437
- High: Washburn Rural High School/USD 437
Source: Sunflower AOR. This data may not be complete. We recommend contacting the local school district to confirm school assignments for this home.

