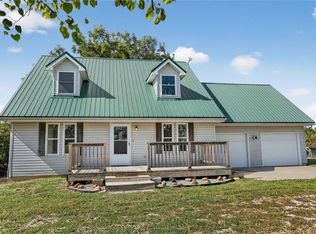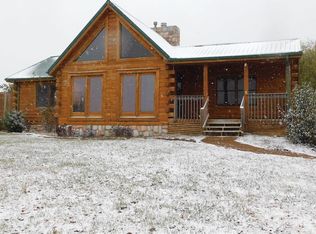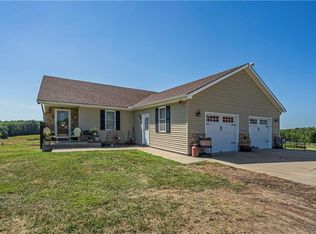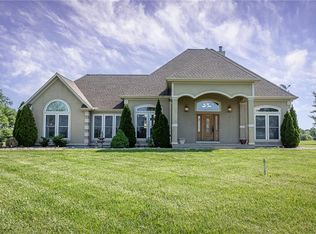WOW! Your jaw will drop when you see all this Barndominium on 30 acres has to offer! All Metal Building with Steel Beams is 112x50 offering 2100 square feet of high end finished living space and 3500 square feet of shop/garage space. All this on 30 acres less than one mile north of 116 Hwy! Attention to detail is what you will find in this newly constructed home! Tall ceilings and tons of windows to enjoy the beautiful acreage! The dream kitchen features cabinets GALORE with soft close doors and drawers, pull out drawers, and three pantries! The kitchen features a massive center island with seating for at least 6 people! Pamper your self in the massive master suite with walk-in tile shower, soaking tub, and his and her closets! Enjoy the view from the 50x20 covered patio area which is the PERFECT Out door entertaining area! Don't forget all the SHOP/Garage space this one offers! Fully insulated! This is a property you have to see to believe! The amount of space is amazing!
This property is off market, which means it's not currently listed for sale or rent on Zillow. This may be different from what's available on other websites or public sources.




