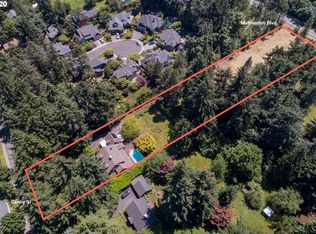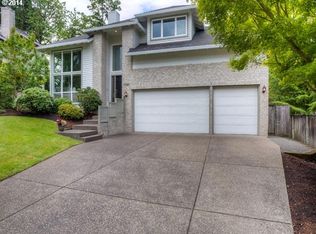Diamond in the Rough. Gracious estate of yesteryear is ready for the imaginative buyer to transform. This incredible parcel reaches from Canby St.to Multnomah Blvd. Consider the possibilities for multi-generational living...additional home(s) for extended family; your farm-in-the-city (previous owners had a barn and horses. Developers Packet available upon request. Additional documents attached. Also see RMLS 20159633
This property is off market, which means it's not currently listed for sale or rent on Zillow. This may be different from what's available on other websites or public sources.

