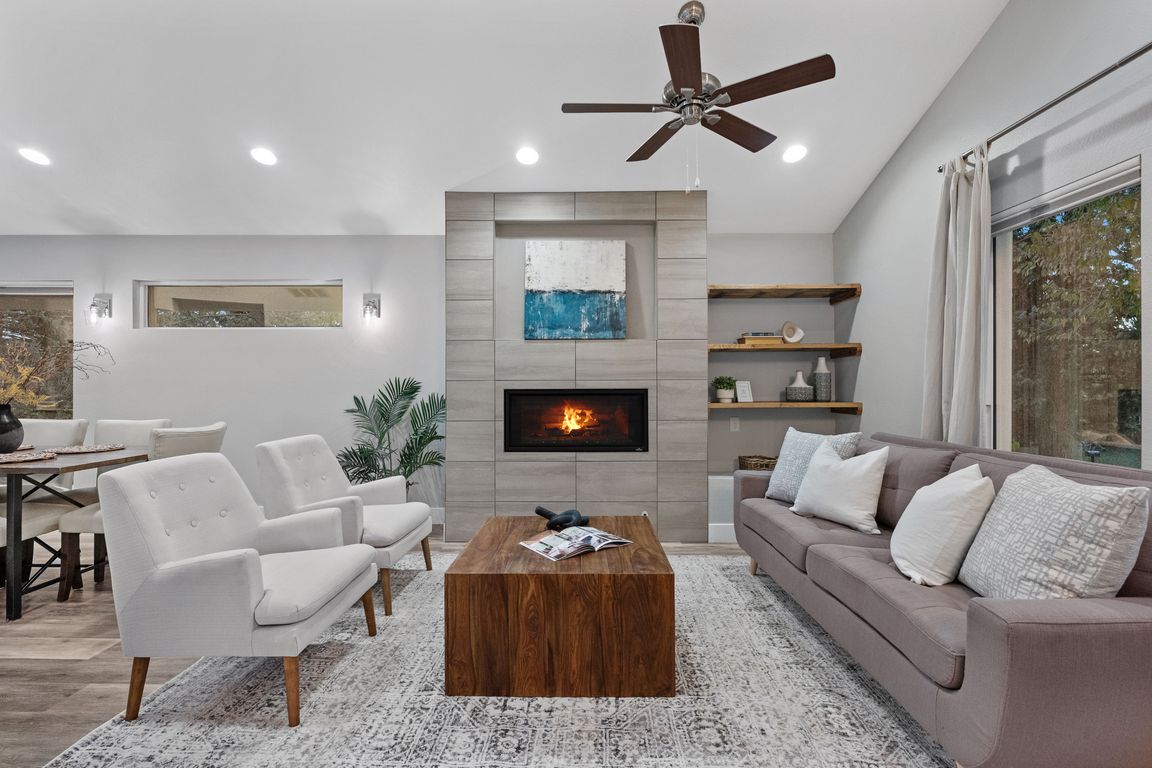
Accepting backups
$750,000
4beds
2,296sqft
6350 S Greenwood Street, Littleton, CO 80120
4beds
2,296sqft
Single family residence
Built in 1960
0.26 Acres
1 Garage space
$327 price/sqft
What's special
Modern fixturesWalkout basementCharming built-in fireplaceNew fencingDining spaceApple treeDogtuff grass
**Remarkable Renovated Walkout Ranch in Desirable Littleton** This is a rare opportunity to own a beautifully transformed ranch-style home on a peaceful quarter-acre lot in the heart of Littleton. This Mid-Century Modern gem was completely redesigned in 2019, blending contemporary style with classic charm. Impressive vaulted ceilings, wide plank luxury flooring, ...
- 10 days |
- 1,855 |
- 98 |
Source: REcolorado,MLS#: 9777345
Travel times
Living Room
Kitchen
Primary Bedroom
Zillow last checked: 8 hours ago
Listing updated: November 04, 2025 at 10:47pm
Listed by:
Elizabeth Hotz 303-601-5253 EHotz@DenverRealEstate.com,
Kentwood Real Estate DTC, LLC,
The Hotz Group 303-773-3399,
Kentwood Real Estate DTC, LLC
Source: REcolorado,MLS#: 9777345
Facts & features
Interior
Bedrooms & bathrooms
- Bedrooms: 4
- Bathrooms: 2
- Full bathrooms: 1
- 3/4 bathrooms: 1
- Main level bathrooms: 1
- Main level bedrooms: 2
Bedroom
- Features: Primary Suite
- Level: Main
Bedroom
- Level: Main
Bedroom
- Level: Basement
Bedroom
- Level: Basement
Bathroom
- Level: Main
Bathroom
- Level: Basement
Dining room
- Level: Main
Family room
- Level: Basement
Kitchen
- Level: Main
Laundry
- Level: Main
Living room
- Level: Main
Heating
- Forced Air, Natural Gas
Cooling
- Central Air
Appliances
- Included: Bar Fridge, Dishwasher, Disposal, Dryer, Microwave, Refrigerator, Self Cleaning Oven, Washer
Features
- Ceiling Fan(s), Entrance Foyer, High Ceilings, Open Floorplan, Quartz Counters, Radon Mitigation System, Smoke Free, Vaulted Ceiling(s)
- Flooring: Carpet, Tile, Vinyl
- Windows: Double Pane Windows
- Basement: Daylight,Exterior Entry,Finished,Full,Walk-Out Access
- Number of fireplaces: 1
- Fireplace features: Gas, Gas Log, Living Room
Interior area
- Total structure area: 2,296
- Total interior livable area: 2,296 sqft
- Finished area above ground: 1,148
- Finished area below ground: 1,148
Video & virtual tour
Property
Parking
- Total spaces: 2
- Parking features: Asphalt, Concrete, Exterior Access Door
- Garage spaces: 1
- Carport spaces: 1
- Covered spaces: 2
Features
- Levels: One
- Stories: 1
- Patio & porch: Deck, Front Porch, Patio
- Fencing: Full
Lot
- Size: 0.26 Acres
- Features: Landscaped, Level, Many Trees, Near Public Transit
- Residential vegetation: Grassed, Xeriscaping
Details
- Parcel number: 032098023
- Zoning: RES
- Special conditions: Standard
Construction
Type & style
- Home type: SingleFamily
- Property subtype: Single Family Residence
Materials
- Brick
- Roof: Composition
Condition
- Updated/Remodeled
- Year built: 1960
Utilities & green energy
- Sewer: Public Sewer
- Water: Public
- Utilities for property: Cable Available
Community & HOA
Community
- Subdivision: Drob-Ore
HOA
- Has HOA: No
Location
- Region: Littleton
Financial & listing details
- Price per square foot: $327/sqft
- Tax assessed value: $701,800
- Annual tax amount: $4,431
- Date on market: 10/30/2025
- Listing terms: Cash,Conventional,FHA,VA Loan
- Exclusions: Seller's Personal Property And Staging Items
- Ownership: Individual
- Road surface type: Paved