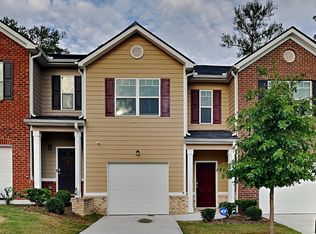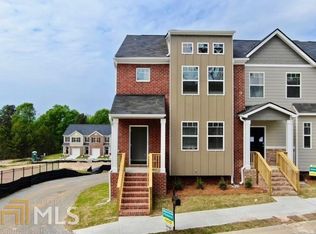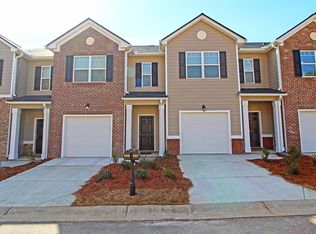Live near it all! Woodward Hills features low maintenance living, close to all that Downtown Atlanta has to offer. Low maintenance and spacious, this incredible townhome design offers a flex space perfect for a dedicated formal dining room or a convenient home office. The kitchen is centrally located and the family room opens to the back yard for easy entertaining. Upstairs offers a private owner's retreat with spa-like bath plus two gracious secondary bedrooms with lots of closet space and laundry.
This property is off market, which means it's not currently listed for sale or rent on Zillow. This may be different from what's available on other websites or public sources.


