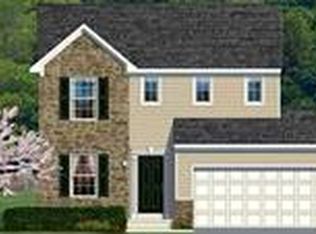Closed
$400,000
6350 Rebecca Rd, Lockport, NY 14094
3beds
1,952sqft
Single Family Residence
Built in 2013
0.34 Acres Lot
$429,500 Zestimate®
$205/sqft
$2,851 Estimated rent
Home value
$429,500
$408,000 - $451,000
$2,851/mo
Zestimate® history
Loading...
Owner options
Explore your selling options
What's special
Welcome to this beautifully maintained, move-in-ready colonial home in the Heather Woods subdivision situated in the desirable Star Point School District. The first floor features an inviting eat-in kitchen, complete with a walk-in pantry and all appliances included, along with a sliding door that opens to a spacious back patio—perfect for outdoor dining and relaxation. The large yard also includes a shed for additional storage. With nine-foot ceilings throughout, this home is filled with natural light, enhancing its sense of spaciousness. The first floor also boasts a bright living room, a cozy family room, a half bath, and convenient first-floor laundry leading to an attached one-car garage. The double-wide driveway offers ample parking. Upstairs, you'll discover a spacious landing area along with two bedrooms and a generous master suite that features a walk-in closet, a stand-up shower, and a soaking tub. Additionally, there’s another full bath for convenience. This delightful home beautifully combines comfort and practicality.
Zillow last checked: 8 hours ago
Listing updated: February 14, 2025 at 04:47am
Listed by:
Katherine Moore 716-213-3169,
Howard Hanna WNY Inc.
Bought with:
Michael A Ciminelli II, 10401233844
HUNT Real Estate Corporation
Source: NYSAMLSs,MLS#: B1573832 Originating MLS: Buffalo
Originating MLS: Buffalo
Facts & features
Interior
Bedrooms & bathrooms
- Bedrooms: 3
- Bathrooms: 3
- Full bathrooms: 2
- 1/2 bathrooms: 1
- Main level bathrooms: 1
Heating
- Gas, Forced Air
Cooling
- Central Air
Appliances
- Included: Dishwasher, Exhaust Fan, Gas Oven, Gas Range, Gas Water Heater, Microwave, Refrigerator, Range Hood
- Laundry: Main Level
Features
- Ceiling Fan(s), Eat-in Kitchen, Separate/Formal Living Room, Pantry, Sliding Glass Door(s)
- Flooring: Carpet, Ceramic Tile, Hardwood, Laminate, Varies
- Doors: Sliding Doors
- Basement: Full,Sump Pump
- Has fireplace: No
Interior area
- Total structure area: 1,952
- Total interior livable area: 1,952 sqft
Property
Parking
- Total spaces: 2
- Parking features: Attached, Electricity, Garage, Garage Door Opener
- Attached garage spaces: 2
Features
- Levels: Two
- Stories: 2
- Patio & porch: Patio
- Exterior features: Blacktop Driveway, Patio
Lot
- Size: 0.34 Acres
- Dimensions: 100 x 150
- Features: Residential Lot
Details
- Additional structures: Shed(s), Storage
- Parcel number: 2926001520010004024000
- Special conditions: Estate,Standard
Construction
Type & style
- Home type: SingleFamily
- Architectural style: Colonial,Two Story
- Property subtype: Single Family Residence
Materials
- Vinyl Siding
- Foundation: Block
- Roof: Asphalt
Condition
- Resale
- Year built: 2013
Utilities & green energy
- Electric: Circuit Breakers
- Sewer: Connected
- Water: Connected, Public
- Utilities for property: Sewer Connected, Water Connected
Community & neighborhood
Location
- Region: Lockport
- Subdivision: Woodlands Expansion Ph Ii
Other
Other facts
- Listing terms: Cash,Conventional,FHA,VA Loan
Price history
| Date | Event | Price |
|---|---|---|
| 2/13/2025 | Sold | $400,000-2.4%$205/sqft |
Source: | ||
| 1/27/2025 | Pending sale | $410,000$210/sqft |
Source: | ||
| 11/15/2024 | Contingent | $410,000$210/sqft |
Source: | ||
| 10/24/2024 | Listed for sale | $410,000+97.4%$210/sqft |
Source: | ||
| 11/19/2013 | Sold | $207,665$106/sqft |
Source: Public Record Report a problem | ||
Public tax history
| Year | Property taxes | Tax assessment |
|---|---|---|
| 2024 | -- | $386,000 |
| 2023 | -- | $386,000 +14.9% |
| 2022 | -- | $336,000 +28.6% |
Find assessor info on the county website
Neighborhood: South Lockport
Nearby schools
GreatSchools rating
- NAFricano Primary SchoolGrades: K-2Distance: 6.2 mi
- 7/10Starpoint Middle SchoolGrades: 6-8Distance: 6.2 mi
- 9/10Starpoint High SchoolGrades: 9-12Distance: 6.2 mi
Schools provided by the listing agent
- District: Starpoint
Source: NYSAMLSs. This data may not be complete. We recommend contacting the local school district to confirm school assignments for this home.
