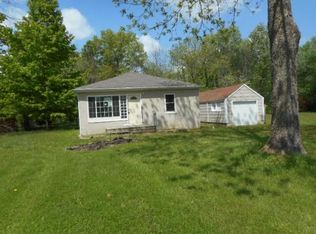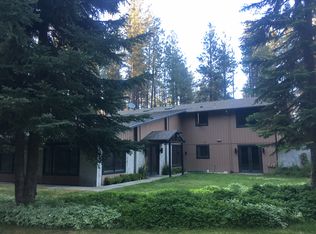PRICE REDUCED 10K!! Totally renovated and move in ready! This beautiful home has new granite tops in the kitchen as well as a large breakfast bar. New roof on the home and the garage, new furnace, new paint inside and out, brand new kitchen appliances, new flooring throughout, some new bath fixtures, new water heater, etc. As you walk in the front door you will enjoy the open floor plan as you step into the great room and look into the gorgeous kitchen. Master suite has a large jetted tub as well as a walk in closet. New 200 amp electrical service. Home is situated on 1.64 Acres. You will notice the new gravel driveway as you approach the home.
This property is off market, which means it's not currently listed for sale or rent on Zillow. This may be different from what's available on other websites or public sources.

