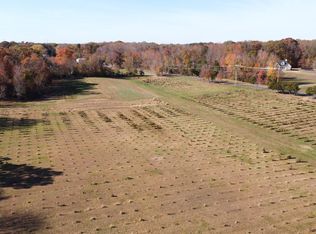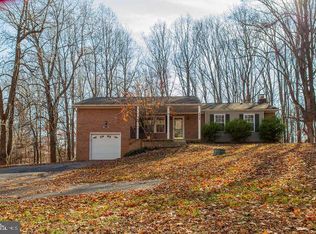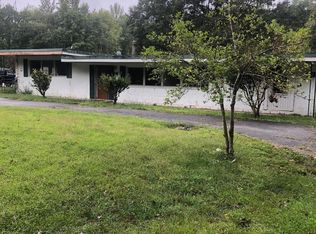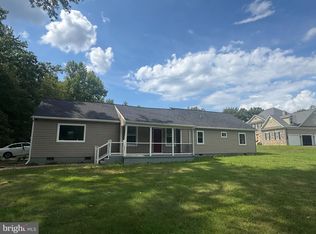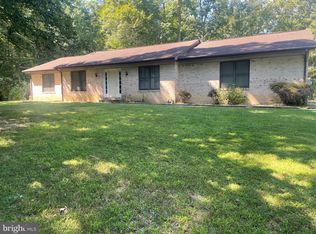COMING SOON!Discover this charming farmette loaded with character and room to roam. Enjoy a HUGE barn, fenced areas perfect for farm animals, and open fields ready for gardening or crops—an ideal setting for hobby farmers or anyone seeking space and serenity. Inside, the home showcases beautiful old-world charm with original solid wood floors, glass door knobs, and detailed trim work. The main level features a cozy formal living room with a wood-burning fireplace, two bedrooms, a full bath, an eat-in kitchen, a formal dining room, and a spacious step-down family room. Upstairs offers two additional bedrooms and another full bath. The finished lower level adds even more flexibility with a bedroom, full bath, and a large rec room—perfect for guests, multi-generational living, or extra hobby space. A unique opportunity to enjoy country living with classic charm and endless possibilities!
Under contract
$525,000
6350 Mason Springs Rd, La Plata, MD 20646
5beds
2,325sqft
Est.:
Single Family Residence
Built in 1948
3.7 Acres Lot
$524,300 Zestimate®
$226/sqft
$-- HOA
What's special
Wood-burning fireplaceHuge barnFinished lower levelBeautiful old-world charmGlass door knobsDetailed trim workOriginal solid wood floors
- 45 days |
- 145 |
- 5 |
Likely to sell faster than
Zillow last checked: 8 hours ago
Listing updated: January 12, 2026 at 12:37am
Listed by:
Kendra McCourt 240-216-7429,
RE/MAX United Real Estate 301-702-4200
Source: Bright MLS,MLS#: MDCH2049224
Facts & features
Interior
Bedrooms & bathrooms
- Bedrooms: 5
- Bathrooms: 3
- Full bathrooms: 3
- Main level bathrooms: 1
- Main level bedrooms: 2
Basement
- Area: 896
Heating
- Heat Pump, Electric
Cooling
- Ceiling Fan(s), Heat Pump, Electric
Appliances
- Included: Electric Water Heater
Features
- Basement: Finished
- Number of fireplaces: 1
Interior area
- Total structure area: 3,221
- Total interior livable area: 2,325 sqft
- Finished area above ground: 2,325
- Finished area below ground: 0
Property
Parking
- Parking features: Driveway
- Has uncovered spaces: Yes
Accessibility
- Accessibility features: None
Features
- Levels: Three
- Stories: 3
- Pool features: None
- Has view: Yes
- View description: Pasture
Lot
- Size: 3.7 Acres
Details
- Additional structures: Above Grade, Below Grade
- Parcel number: 0902010836
- Zoning: RC
- Special conditions: Standard
Construction
Type & style
- Home type: SingleFamily
- Architectural style: Colonial,Cottage
- Property subtype: Single Family Residence
Materials
- Brick
- Foundation: Slab
Condition
- New construction: No
- Year built: 1948
Utilities & green energy
- Sewer: Septic Exists
- Water: Well
Community & HOA
Community
- Subdivision: Non
HOA
- Has HOA: No
Location
- Region: La Plata
Financial & listing details
- Price per square foot: $226/sqft
- Tax assessed value: $318,700
- Annual tax amount: $4,425
- Date on market: 12/7/2025
- Listing agreement: Exclusive Right To Sell
- Ownership: Fee Simple
Estimated market value
$524,300
$498,000 - $551,000
$2,870/mo
Price history
Price history
| Date | Event | Price |
|---|---|---|
| 12/21/2025 | Contingent | $525,000$226/sqft |
Source: | ||
| 12/7/2025 | Listed for sale | $525,000+5%$226/sqft |
Source: | ||
| 4/3/2024 | Sold | $500,000-1.9%$215/sqft |
Source: | ||
| 2/22/2024 | Contingent | $509,900$219/sqft |
Source: | ||
| 2/16/2024 | Listed for sale | $509,900$219/sqft |
Source: | ||
Public tax history
Public tax history
| Year | Property taxes | Tax assessment |
|---|---|---|
| 2025 | -- | $318,700 +10.6% |
| 2024 | $4,206 +30.2% | $288,200 +11.8% |
| 2023 | $3,229 +27.8% | $257,700 +13.4% |
Find assessor info on the county website
BuyAbility℠ payment
Est. payment
$3,156/mo
Principal & interest
$2508
Property taxes
$464
Home insurance
$184
Climate risks
Neighborhood: 20646
Nearby schools
GreatSchools rating
- 3/10Gale-Bailey Elementary SchoolGrades: PK-5Distance: 1.7 mi
- 3/10General Smallwood Middle SchoolGrades: 6-8Distance: 4.4 mi
- 3/10Henry E. Lackey High SchoolGrades: 9-12Distance: 2.8 mi
Schools provided by the listing agent
- District: Charles County Public Schools
Source: Bright MLS. This data may not be complete. We recommend contacting the local school district to confirm school assignments for this home.
- Loading
