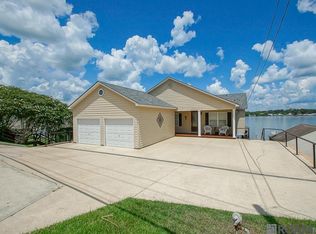Sold on 01/13/26
Price Unknown
6350 False River Rd, Oscar, LA 70762
3beds
1,669sqft
Single Family Residence, Residential
Built in 2001
9,147.6 Square Feet Lot
$510,200 Zestimate®
$--/sqft
$1,478 Estimated rent
Home value
$510,200
Estimated sales range
Not available
$1,478/mo
Zestimate® history
Loading...
Owner options
Explore your selling options
What's special
Welcome to your dream retreat on False River! This charming 3-bedroom, 2-bathroom cottage is being sold fully furnished and move-in ready—just bring your suitcase and start enjoying the peaceful, laid-back river lifestyle. From the moment you arrive, you'll be greeted by a stunning canopy of Crepe Myrtles over the newly built front staircase (2024). Inside, the home features 9-foot ceilings and wood flooring throughout an open atmosphere that blends comfort with classic charm. The spacious, open-concept living and dining area is perfect for entertaining. The kitchen has custom-built cabinetry and all appliances included—refrigerator, range, microwave, dishwasher, and nearly new washer and dryer (2 years or less). A beautiful window-lined sunroom stretches across the back of the home, offering panoramic views of the backyard, pier, and tranquil river beyond. The primary bedroom suite is generously sized, filled with natural light, and has a private en suite bathroom. Bedrooms two and three are perfect for guests or family, each furnished with bunk beds. Step outside and you’ll find a large covered dock perfect for relaxing or entertaining, along with a natural gas BBQ grill area to enjoy outdoor cooking year-round. The backyard has a large storage shed, and plenty of parking to accommodate family and friends. The private pier is truly a standout feature, designed for both safety and recreation. It includes a party barge boat lift with a Touchless boat cover (installed in 2015), a small lift for kayaks or other small watercraft, and a new 16-foot extension sun deck with a water slide. The fully enclosed and gated upper deck offers a safe play area for children and a great vantage point for enjoying the water. Additional updates include a new A/C unit, rebuilt boat lift and pier extension completed in 2019. This property has been meticulously maintained and offers truly turn-key, low-maintenance living in a desirable riverfront location! Tour it today.
Zillow last checked: 8 hours ago
Listing updated: January 13, 2026 at 02:33pm
Listed by:
Barret Blondeau,
Falaya
Bought with:
Gary Hollier, 0000033818
Hollier Real Estate
Source: ROAM MLS,MLS#: 2025007442
Facts & features
Interior
Bedrooms & bathrooms
- Bedrooms: 3
- Bathrooms: 2
- Full bathrooms: 2
Primary bedroom
- Features: Walk-In Closet(s)
- Level: First
- Area: 168.84
- Width: 12.6
Bedroom 1
- Level: First
- Area: 142.04
- Width: 10.6
Bedroom 2
- Level: First
- Area: 142.04
- Width: 10.6
Dining room
- Level: First
- Area: 140.76
Kitchen
- Level: First
- Area: 158.6
- Width: 13
Living room
- Level: First
- Area: 348.5
- Width: 17
Heating
- Central, Gas Heat
Cooling
- Central Air, Ceiling Fan(s)
Appliances
- Included: Elec Stove Con, Ice Maker, Washer, Electric Cooktop, Dishwasher, Dryer, Microwave, Range/Oven, Refrigerator
- Laundry: Electric Dryer Hookup, Washer Hookup
Features
- Built-in Features, Ceiling 9'+, Crown Molding
- Flooring: Wood
- Windows: Storm Window(s), Window Treatments
- Attic: Attic Access
- Number of fireplaces: 1
- Fireplace features: Gas Log
Interior area
- Total structure area: 1,835
- Total interior livable area: 1,669 sqft
Property
Parking
- Parking features: No Covered Parking
- Has uncovered spaces: Yes
Features
- Stories: 1
- Patio & porch: Deck, Patio, Porch
- Exterior features: Outdoor Grill, Lighting, Sprinkler System
- Fencing: None
- Has view: Yes
- View description: Water
- Has water view: Yes
- Water view: Water
- Waterfront features: Waterfront
Lot
- Size: 9,147 sqft
- Dimensions: 60 x To Water
- Features: Zero Lot Line, Landscaped
Details
- Additional structures: Storage
- Special conditions: Standard
Construction
Type & style
- Home type: SingleFamily
- Architectural style: Cottage
- Property subtype: Single Family Residence, Residential
Materials
- Vinyl Siding, Frame
- Foundation: Pillar/Post/Pier
- Roof: Metal
Condition
- New construction: No
- Year built: 2001
Utilities & green energy
- Gas: Pt. Coupee EMC
- Sewer: Mechan. Sewer
- Water: Public
- Utilities for property: Cable Connected
Community & neighborhood
Security
- Security features: Security System, Smoke Detector(s)
Location
- Region: Oscar
- Subdivision: Rural Tract (no Subd)
Other
Other facts
- Listing terms: Cash,Conventional,FHA,VA Loan
Price history
| Date | Event | Price |
|---|---|---|
| 1/13/2026 | Sold | -- |
Source: | ||
| 12/16/2025 | Pending sale | $555,000$333/sqft |
Source: | ||
| 8/1/2025 | Price change | $555,000-3.5%$333/sqft |
Source: | ||
| 4/25/2025 | Listed for sale | $575,000$345/sqft |
Source: | ||
Public tax history
Tax history is unavailable.
Neighborhood: 70762
Nearby schools
GreatSchools rating
- 4/10Rougon Elementary SchoolGrades: PK-8Distance: 3.7 mi
- 4/10Livonia High SchoolGrades: 7-12Distance: 7.9 mi
Schools provided by the listing agent
- District: Pointe Coupee Parish
Source: ROAM MLS. This data may not be complete. We recommend contacting the local school district to confirm school assignments for this home.
